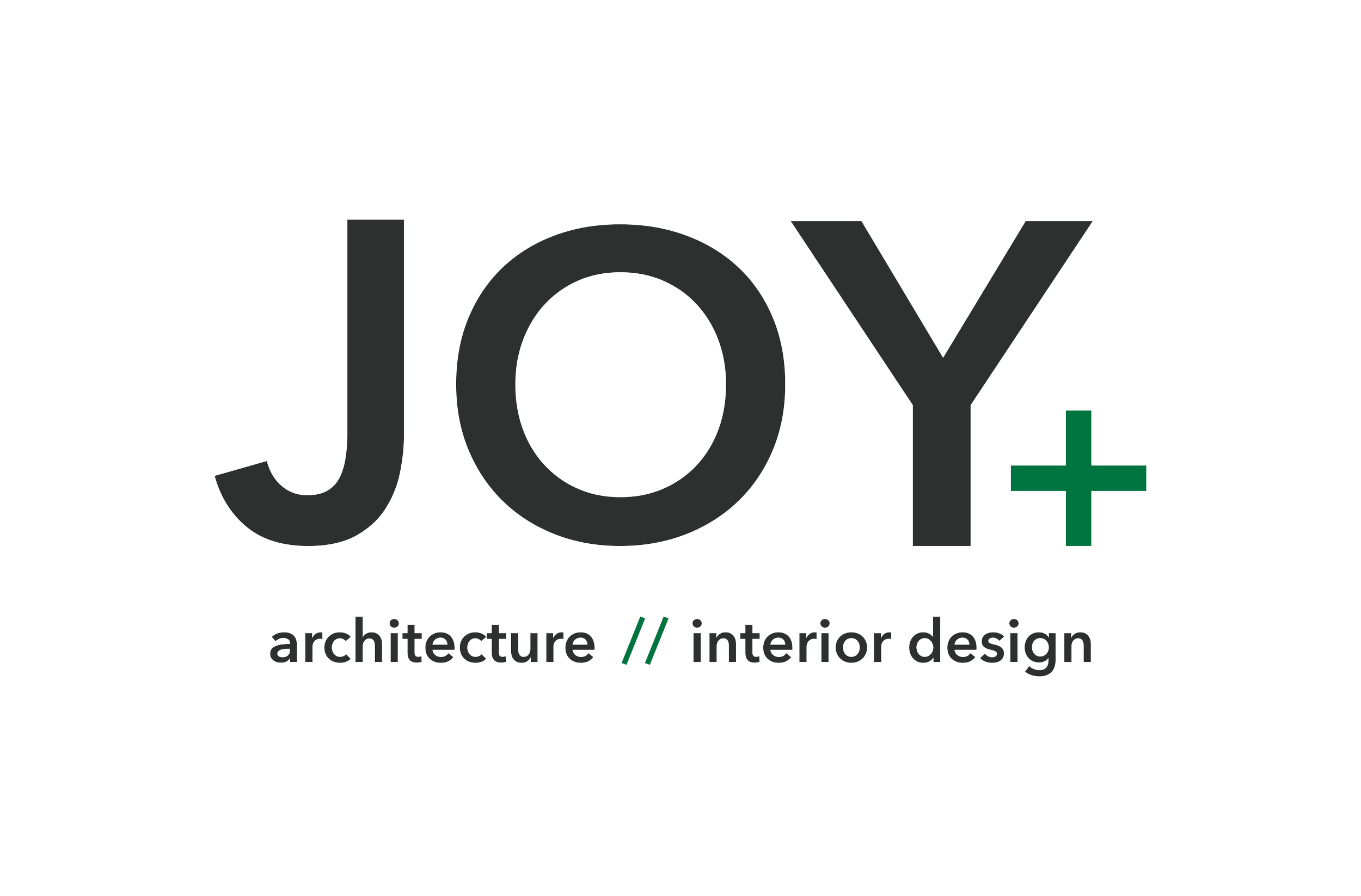Blending Historic Architecture with the Modern Home
It is no coincidence that historic architecture has become a focal point for modern design. Many of these historic homes have roots as old as the founding of our country, filled with architectural gems displaying the unique styles represented through the arc of history.
Since the 20th century, a preservation ethic in architecture has been firmly upheld by individuals, organizations, and governments championing the cause. Protecting the legacy of the craftspeople who built our cities and towns.
Working with historic homes can be both a challenging and rewarding process. The following are a few examples of our architectural renovations of older homes and how we successfully brought them into the 21st century.
Our Renovation Projects
Historic homes offer timeless charm but lack many modern amenities. Finding the right balance of your style and your home’s character might seem like a daunting design task, but it certainly can be done. Enjoy the space, amenities, and convenience of contemporary living with the help of JOY Architecture + Interior Design.
Over the years, the JOY team has completed countless renovation projects, each with their own unique architectural styles and design challenges.
This beautiful 1936 French Provincial style home originally featured a segmented floor plan with inefficient use of space. The homeowners wanted to update their home to improve functionality while preserving its original character. This project included tearing down a previous addition of a family room that extended off the back of the home. When tasked to update the addition, maintaining the home's history was a priority. As the original brick was no longer manufactured, brick from the demolition was carefully salvaged and reused on the new addition. The renovation included a three-level addition: a basement suite and exercise room, a main-level kitchen and family room with an extended formal dining room, and a second-floor master suite.
The back of the house was transformed with expansive windows to overlook the serene backyard patio. The renovation was completed with the addition of a new garage and enhanced landscaping, bringing the entire property to life.
This charming Edina farmhouse required an updated kitchen and mudroom to meet the needs of an active family. By eliminating the cumbersome corners of the traditional U-shaped kitchen layout and adding large, southern-facing windows, the new space feels bigger and brighter without the addition of any square footage.
The initial interior mood boards drew inspiration from the clients’ antique artwork, which later found a home in the new space against a textural tile wall. Natural soapstone countertops, new hardwood floors, and thoughtful cabinet details allow the space to adapt to modern needs without compromising its traditional form. The new stained wood on the appliance wall grounds the kitchen, taking the form of a custom furniture piece that cleverly conceals a refrigerator, mudroom storage, microwave, and pantry.
This main level renovation merged the old with the new, preserving this Tudor's classic charm while updating it to meet the needs of the homeowner. Completed in the summer of 2022, the project required our team to replicate the home's original 1931 ornamentation, like the ogees, inset cabinets, beadwork, and glass ratios. We were tasked with upholding the historic home's integrity from architectural line to finish. Our designers and architects worked together to showcase the living brass hardware and distinctive Tudor arches while creating functional spaces the homeowners would love.
The materials and finishes utilized needed to be elegant, timeless, and low maintenance. Without compromising the home's Tudor-era styling, we designed a space that significantly increased both counter space and storage. A contour gauge was used against all original cabinets and built-ins, then replicated throughout. The new “hidden” refrigerator is now housed at the old doorway opening. All the lower cabinets, made of solid walnut, are masterfully constructed to feel like furniture. They even concealed appliances that may disrupt the custom kitchen design, while embracing the client's love for mid-century media consoles.
The renovation of this 1941 home was centered around creating a haven for hosting large family get-togethers and modernizing their space. The homeowners were looking to maximize natural light, strategically incorporating it into the design wherever possible.
Our team transformed the outdated paneled breezeway into a bright and polished entryway, setting a welcoming tone for guests. The kitchen was enhanced to maximize workflow, provide ample counter space, and create a cozy, inclusive dining experience. In the primary suite, our team installed a walk-in closet, a privacy vestibule, and fully upgraded the ensuite bathroom.
All three levels of this 1915 home were renovated to create highly functional spaces for a busy, young family. Our team upgraded this home to include a basement recreation area, home office, and bike room. This allowed ample storage solutions for a family of four. The main floor was transformed to encourage gathering and entertaining with an inviting open floor plan. The originally isolated and dysfunctional kitchen was opened to maximize the kitchen, living, and dining rooms. On the second floor, we created a proper sized owner’s suite while giving the kids a separate bathroom and bedrooms of their own. Through this renovation, we maximized all 2,000 square feet of this unique home.
------
At JOY Architecture + Interior Design, we are passionate about renovating historic homes. Renovations mean reinvesting in the cities and towns you call home and making timeless improvements for years to come. As Owner, Joy Martin, stated in a past interview with Star Tribune, "what's really fun is that we're able to pay homage to the original craftsmanship," Martin said. "A lot of older homes don't have fancy things in them that we can restore. It's up to us to breathe new life into them. We have this chance to love them up, level up, and take that sweet house to the modern age with a better floor plan, kitchen, newly relaxing owners' suite, fixtures and finishes that are fresh and updated."
Check out our full portfolio here: https://www.joyarchitecture.com





