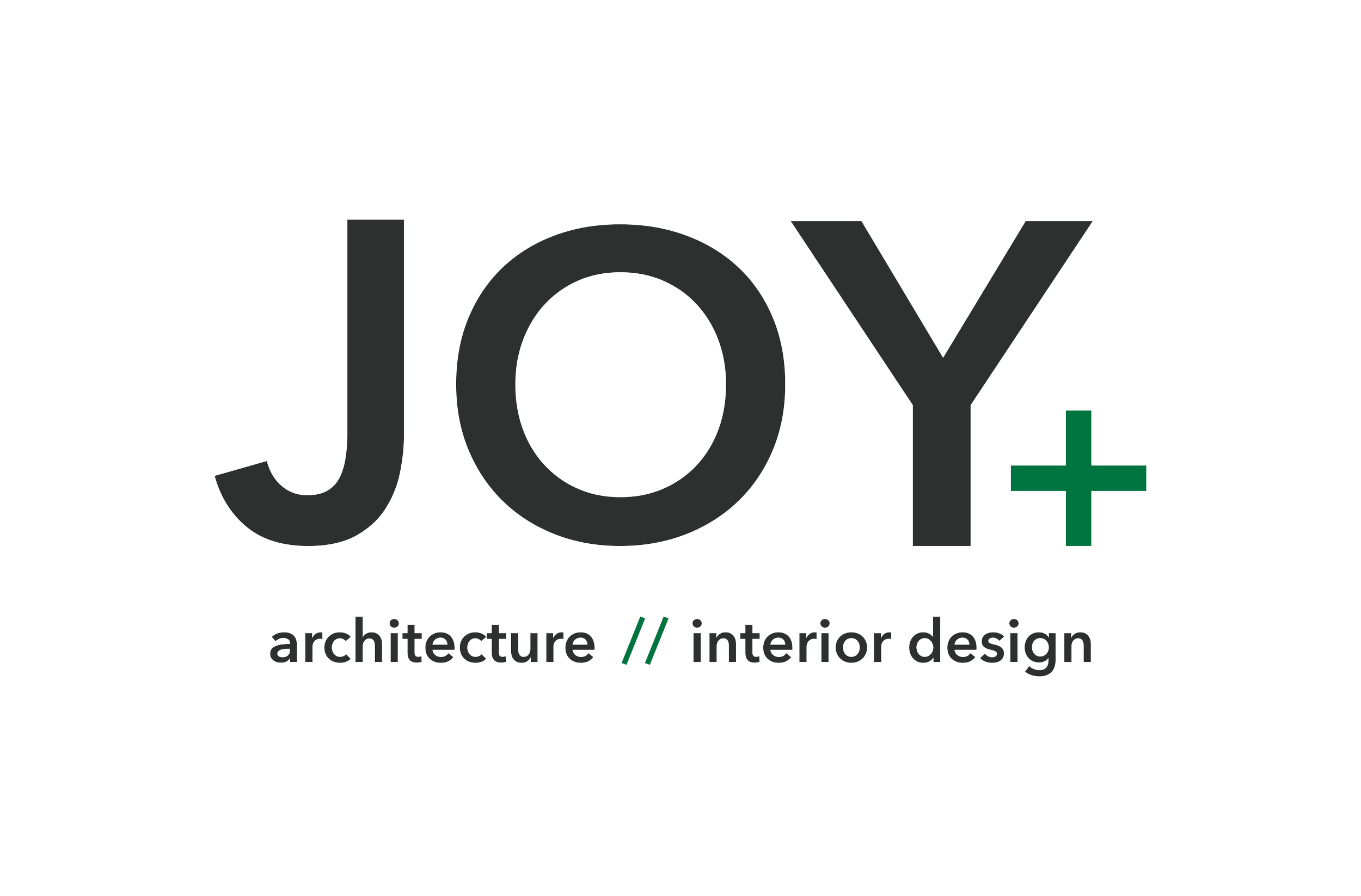Our Process
Hiring an architect can seem daunting, but it doesn't have to be. We offer a free initial consultation to get to know you and your project goals and see if working together would be a good fit.
If you want to see what's possible before making a big commitment, consider a Feasibility Study and Schematic Design Package with a 3 to 5-week turnaround. It includes an on-site consultation, zoning analysis, two hand-drawn design concepts, some inspiration imagery, and computer-generated drawings of your existing space, all in a presentation format.
A Feasibility Study and Schematic Design Package contract can be a great way to jump-start your project, get ideas flowing, and start a conversation about design goals, potential timelines, and financial investment. If you're more particular about what you're looking to accomplish, we can begin with a full design services contract. The services we provide as part of that contract are explained in more detail below.
What does an architect do, anyway?
SD - At the beginning of your project, in the schematic design phase, we determine your project's scope through an organic and collaborative exploration of ideas through hand drawing. We choose to bring contractors on board early on in this phase, to provide you with a better sense of timeline and budget. We value contractors' insight and expertise and work closely with them as a partner in helping your project run smoothly and turn out beautifully.
DD - Next we move through design development, as we create computer-generated floor plans, interior views, and other drawings of your project to refine the intent and precision of our work. Material selection is started. Budget and timeline continue to be at the forefront of our work to ensure you can build the project you're dreaming of.
CD - After we arrive at a design solution that you're excited about, we finalize the drawings and create highly detailed construction documents, which are used to obtain a building permit and construction estimates.
BN - During bidding and negotiation, the drawing set is then given to the general contractor for a walk-through of your project and within about two weeks, a firm estimate is presented.
CA - After you approve the estimate, construction administration begins, and we act as your guide and representative to ensure things are built the way they were envisioned.








