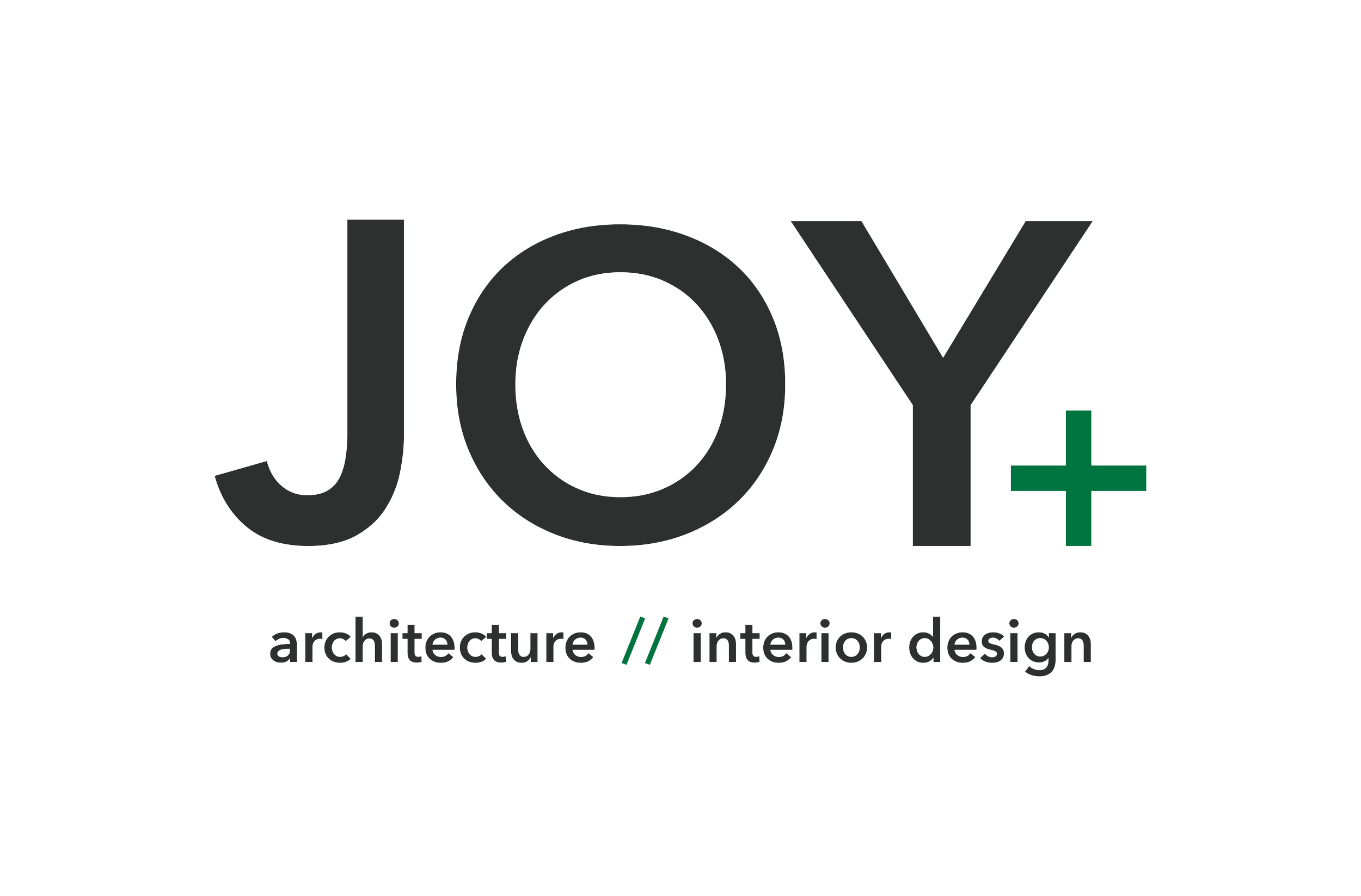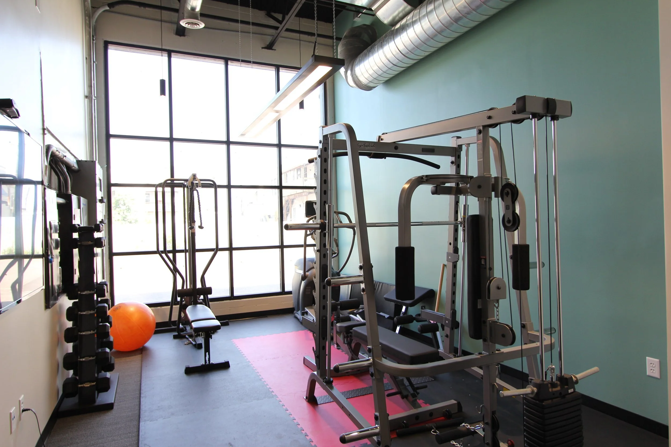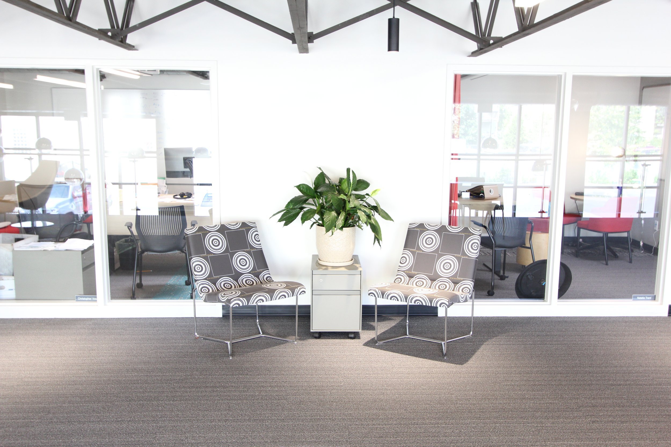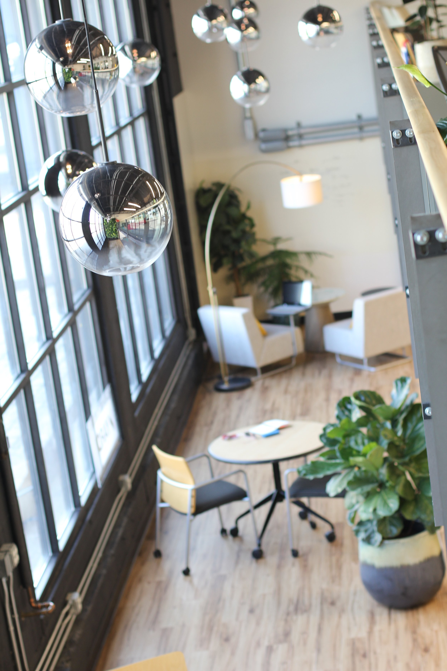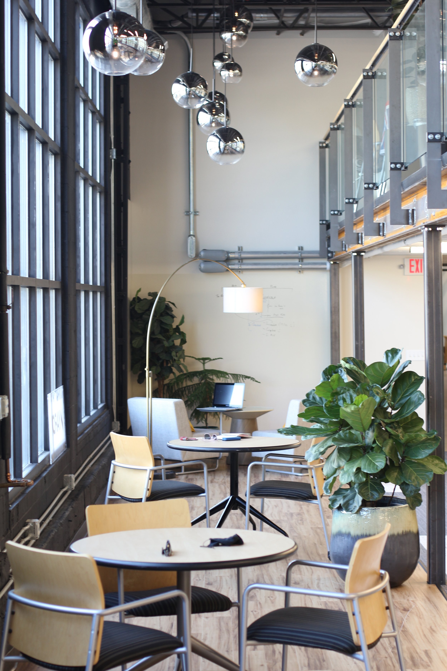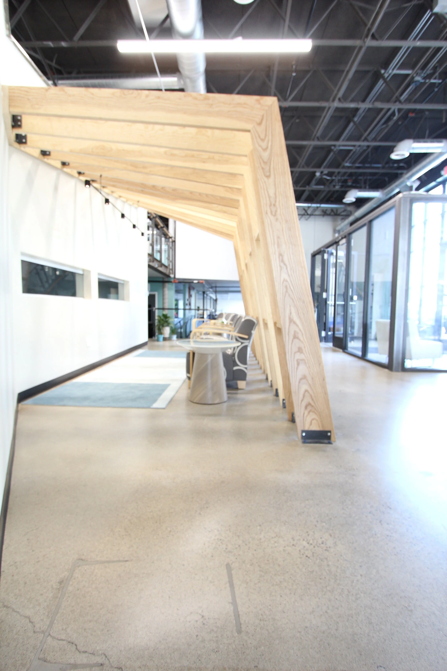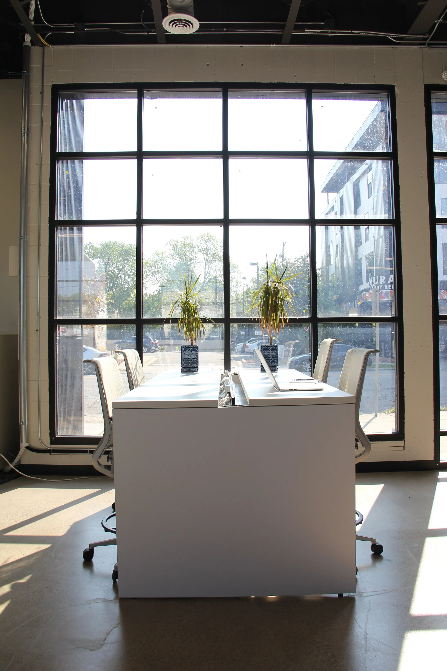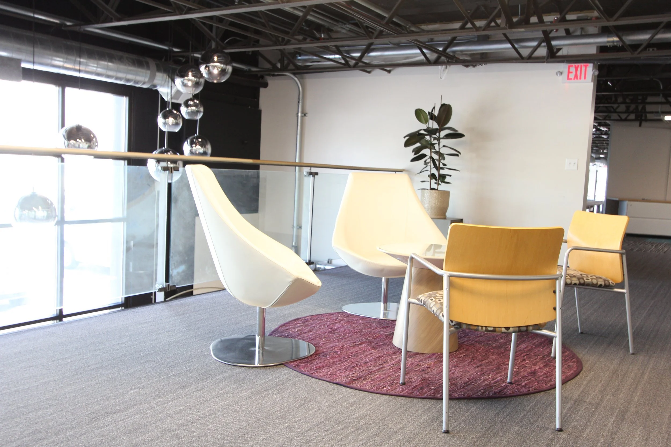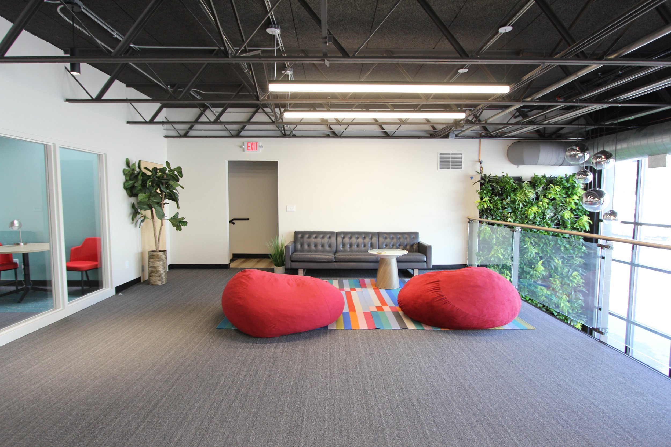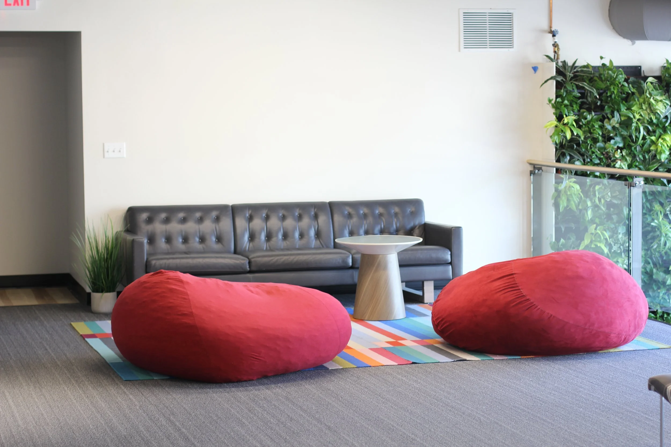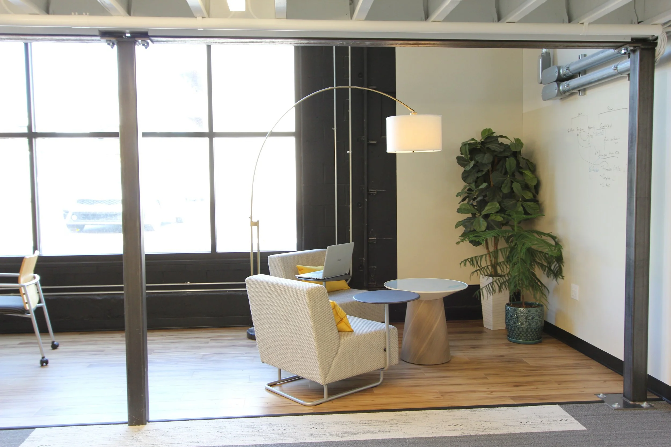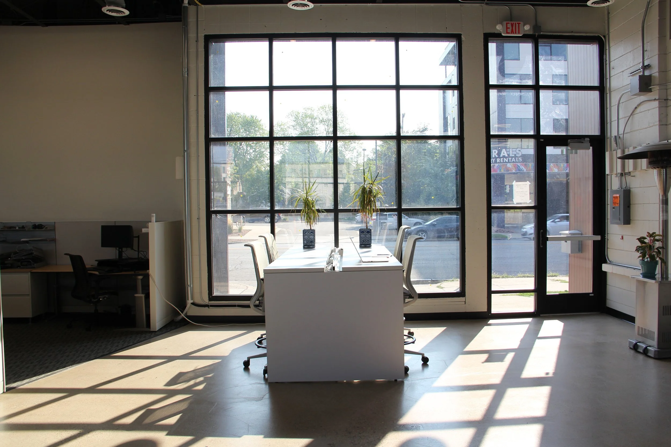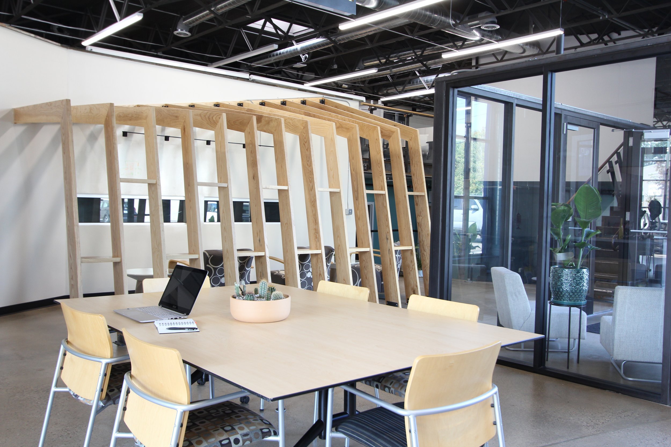RIGHT SOURCE
This property has served many commercial purposes over the years, originally designed to service municipal transportation vehicles. It became a nightclub next, then a black box theater – with a graffiti mural by local artists that has endured despite the changing clientele.
The structure itself had fallen into disrepair, with very poor conditions throughout its four pieces: the former garage maintenance structure, an abandoned bus garage, a commercial space adjacent to it, and a two-story space with ground-level retail and an apartment above.
Our talented team worked to bring the client’s vision to life, focused on creating a miniature campus to accommodate their growing business. They imagined a variety of light-filled office spaces, as well as a two-story building with a mezzanine, unique breakout zones, a designated exercise area, a relaxing courtyard, and a party room for rent.
We outfitted the main Lyndale Avenue space with state-of-the-art security and updated storefront glazing throughout. The renovation also included removing the leaking garage door structure, improving the HVAC, roof, structure, and skylights, and inserting a two-story green wall along the mezzanine’s balcony.
This project included two standout spaces between the two office areas: a dynamic breakout meeting space and a stunning hallway. The breakout space is crafted from locally sourced urban trees converted into lumber and shaped into a structure resembling a whale rib. This zone, separate from but connected to the open office space also includes accent walls that feature expansive whiteboards – ideal for brainstorming sessions!
The hallway is noteworthy as well, lit by wall sconces inspired by circuit boards, tying in the computer science nature of the business it was housing. With little space for overhead lighting, the hallway shuttles entrants into the two-story area. This open, sunny space is sure to optimize productivity, with large glass walls shedding light on the living green wall.
The bus garage, long since abandoned, was declared structurally unstable. Once demolished, our team used the clean slate to construct an open-air courtyard with a bocci court, lounge chairs, a fire pit, and a beautiful mural of Minneapolis – all between the two buildings.
