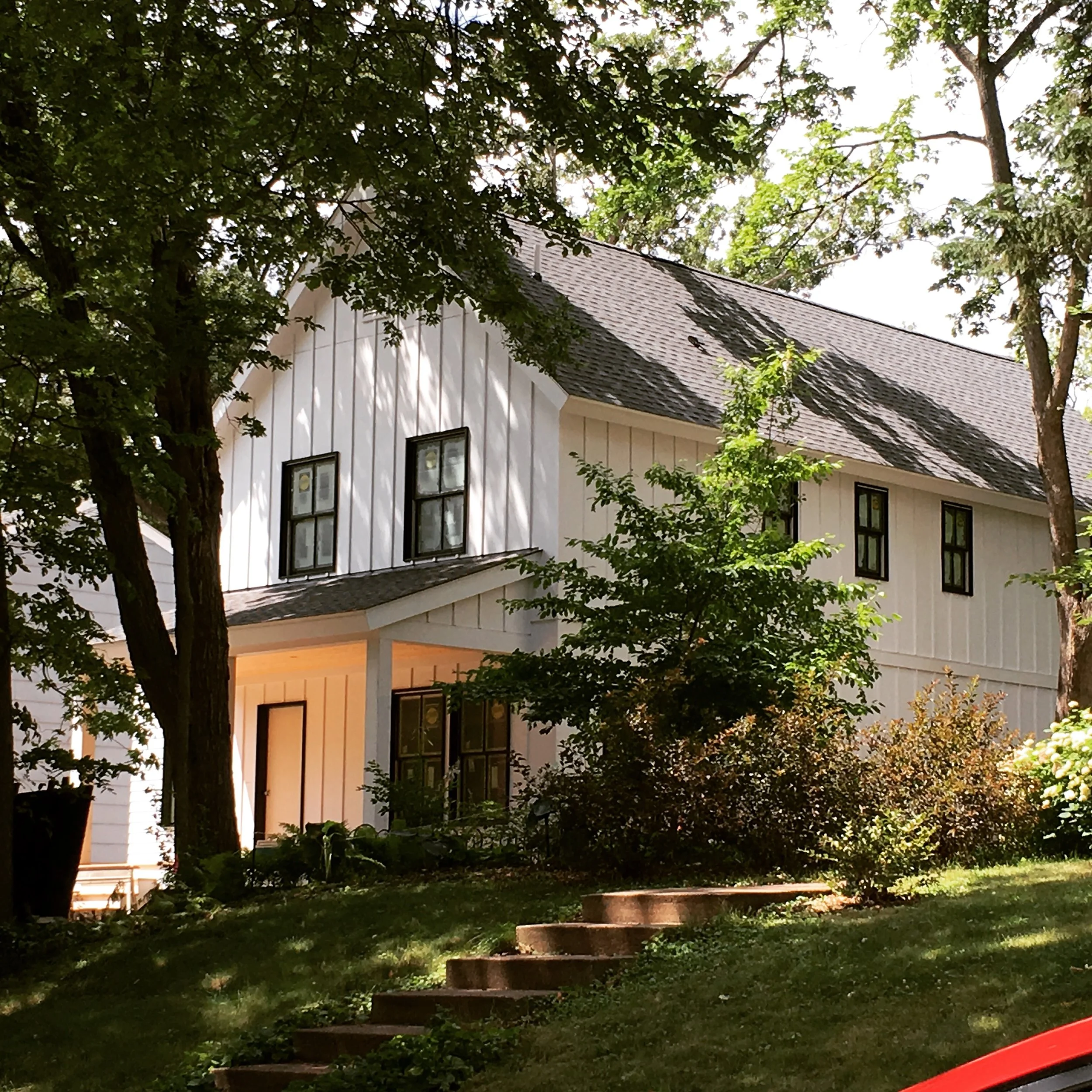1
2
3



Urban Farmhouse
This project at Oliver Avenue was designed as a speculative family home that would integrate with the existing neighborhood while presenting a modern concept of a traditional housing form. The interior plan incorporates an open floor plan with the option to have a main floor bedroom or office, while the second floor has a generous owner’s suite with two additional bedrooms and a flex space at the top of the stairs. The basement offers the potential for a guest suite and family room. An attached two car garage provides the convenience of entering the home directly through a mudroom space. Unique features include a large bench picture window on the front of the home. This project was completed by Joy Martin as the architect while at Choice Wood Company.