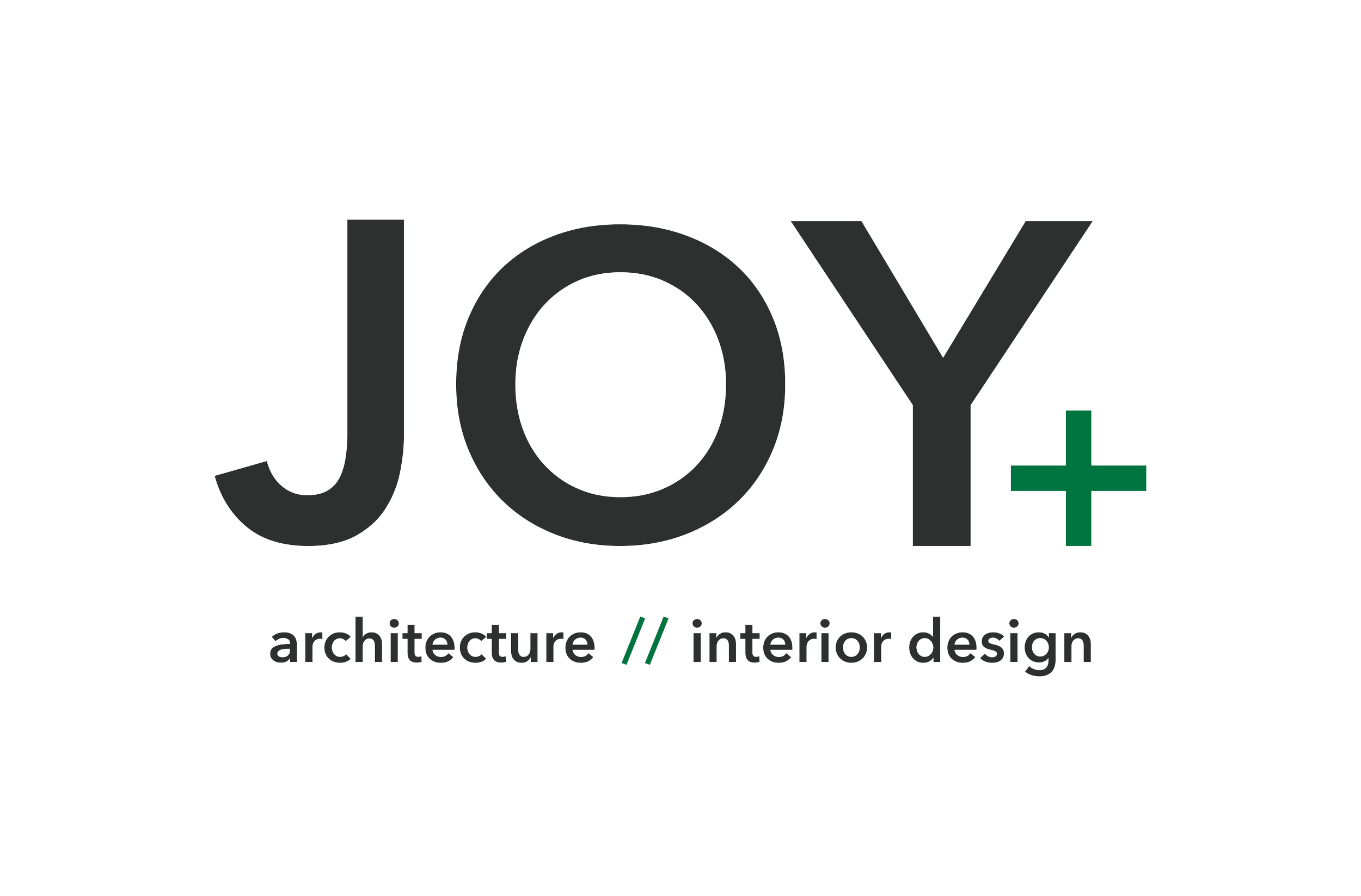Modern Victorian
Photography by @BethanyBirnie
This Victorian home in Uptown was built in 1901. The homeowners used their excellent taste to bring it from dated to beautifully updated without making any major renovation moves. When they reached out to JOY Architecture + Interior Design, they identified that the home’s second floor needed some updating, including moving a few walls, creating a new primary suite, adding a full owner’s bath and closet space, and locating a home office upstairs. The second floor featured a very large “Ladies' Parlor Room” which created an inefficient use of space.
We utilized the former large parlor, and front sitting room, to create a proper Owner’s bedroom, TWO walk-in closets (a rarity in Minneapolis), and a new primary bath. The leftover space was crafted into a home office (or future nursery), and a second-floor laundry room was added to the existing hall bathroom.
The new second floor functions more efficiently and seamlessly blends the historic and modern elements together for the next 100 years of this home.
Master Bedroom
In the Owner’s suite, efforts were made to integrate midcentury modern elements with the historic Victorian millwork, bringing the home into the 21st century with style AND function.
Master Bathroom
Our design team was able to thread the new plumbing through the first floor without disturbing the early 20th-century woodwork. The bathroom implements a rich black tile throughout with a double vanity and walnut built-ins for linen storage.
Home Office
The home office includes a peaceful landscape mural wallpaper that transports the imagination to another place at moments of rest.
Closet
The homeowners each have their own walk-in closet. Each closet has its own vibe, features, and finishes as determined by the clients.



































