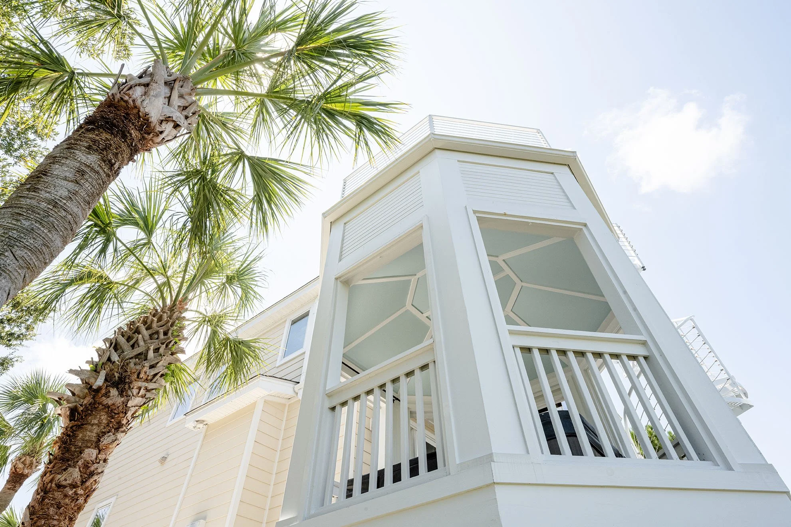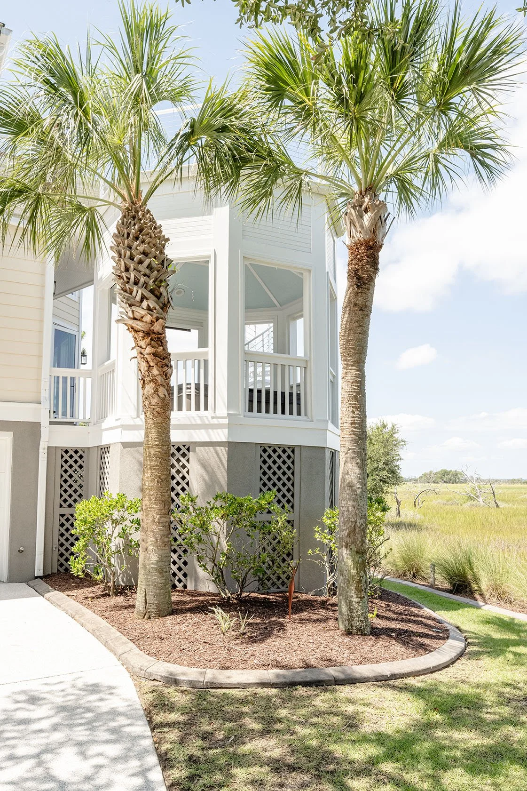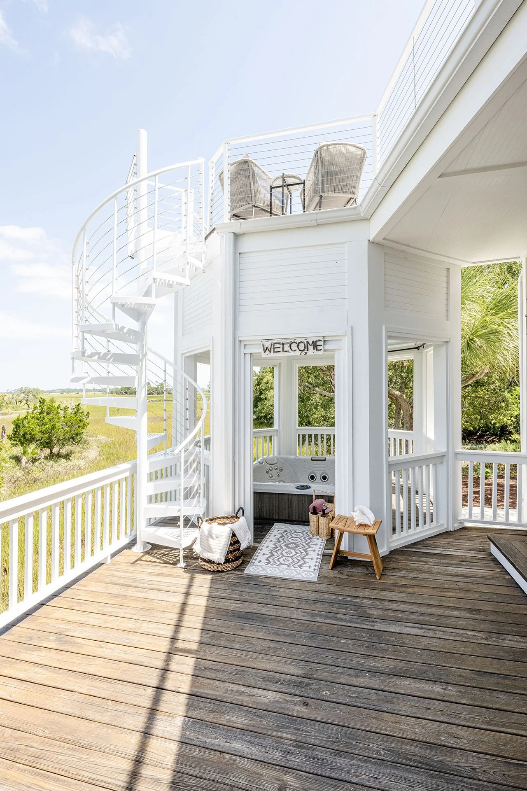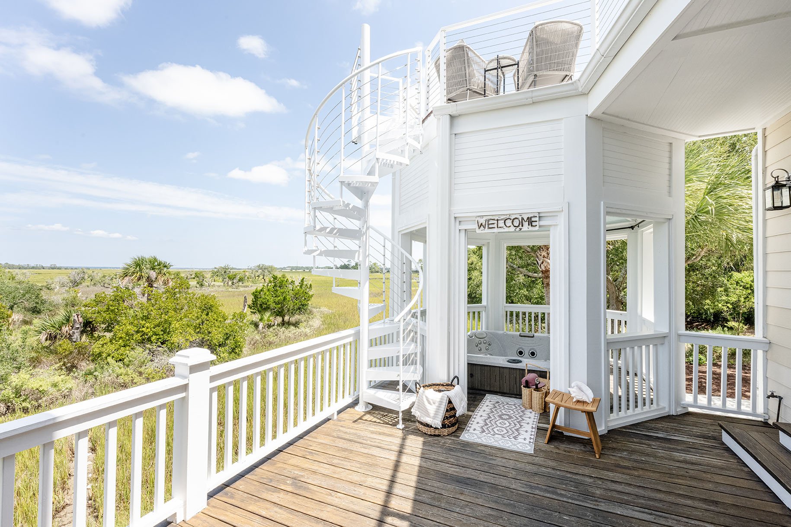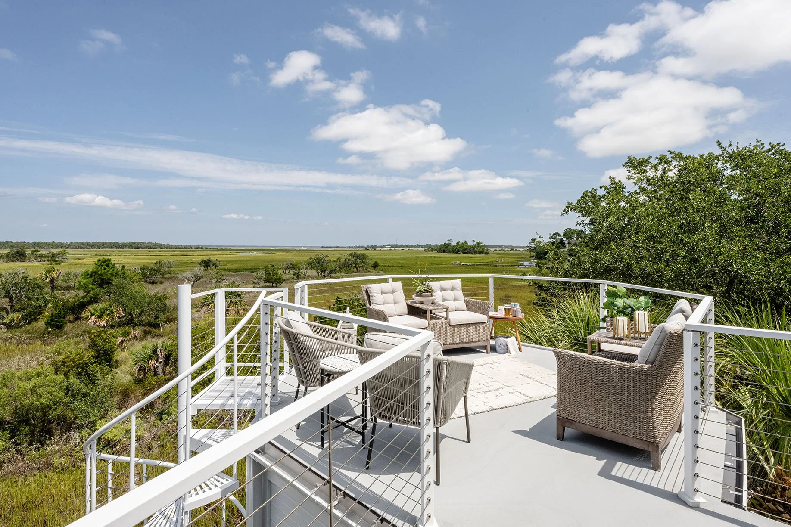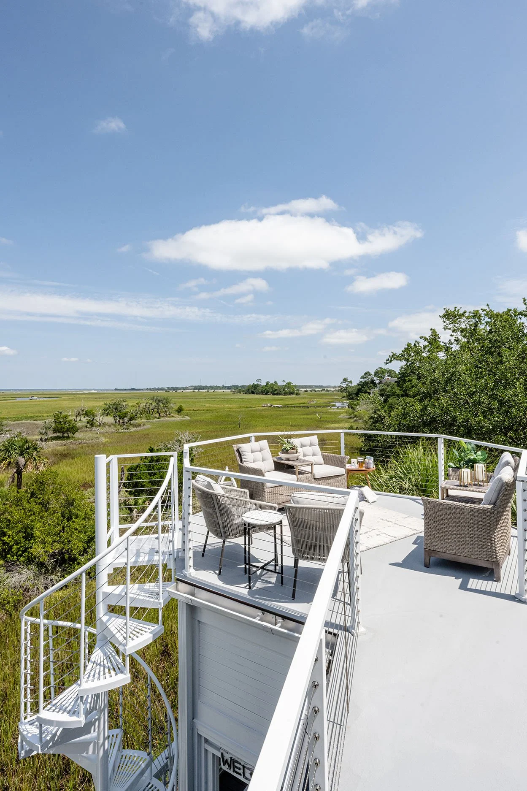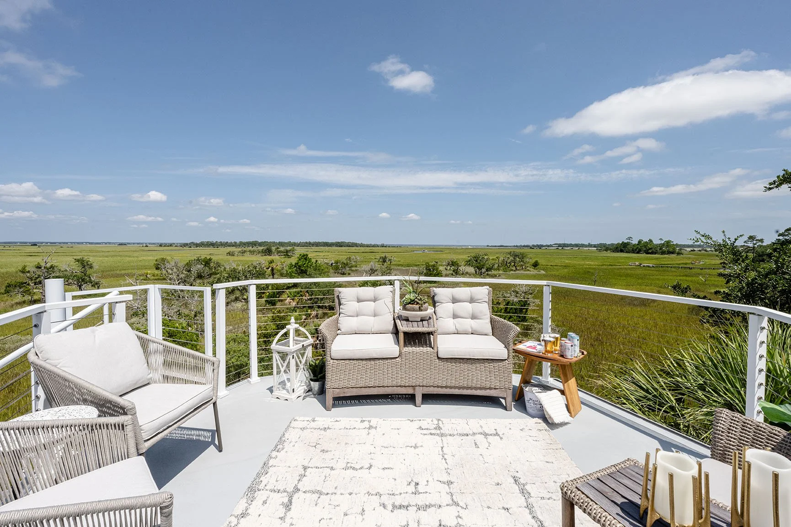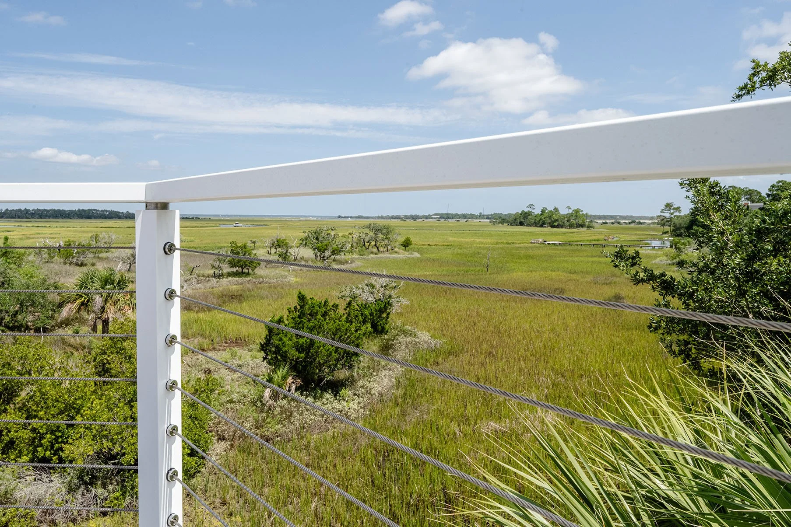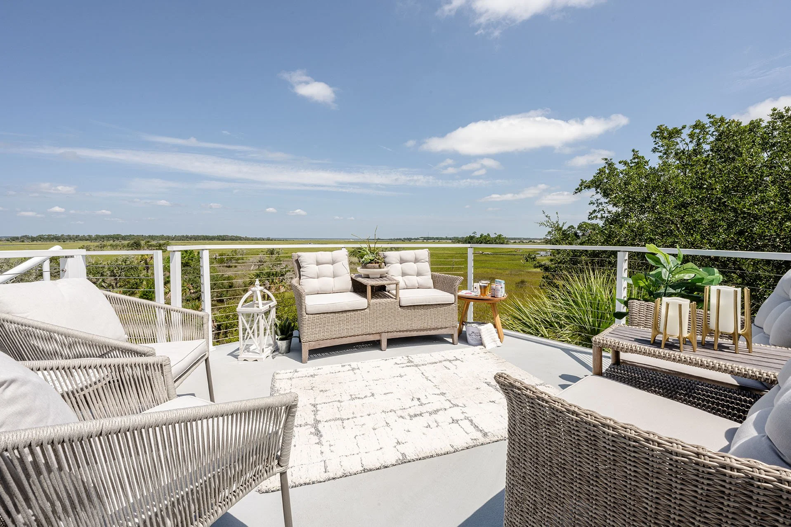Marsh Mellow
Photography by @RutaSmith
This marsh-front home boasted stunning views, but the deck space didn’t fully capitalize on its potential. The second-floor guest suite's small deck was expanded into an Osprey-nest-like retreat, offering nearly 360-degree unobstructed views. With its octagonal design and spiral staircase connecting it to the main level, this new addition creates an intimate setting within a vast and scenic environment.
On the main level, the existing hot tub was preserved, but its surrounding gazebo received a thoughtful update. The gazebo was rebuilt as a two-story deck, with the spiral staircase strategically placed to minimize its impact on the views while providing seamless access to the upper level. From the hot tub, the views are artfully framed by the deck’s columns, while the haint-blue ceiling reflects the sky and nods to Charleston’s architectural traditions.
Materials for this boutique-sized renovation were carefully chosen for their durability in the maritime climate and their ability to harmonize with the home’s existing aesthetic.

