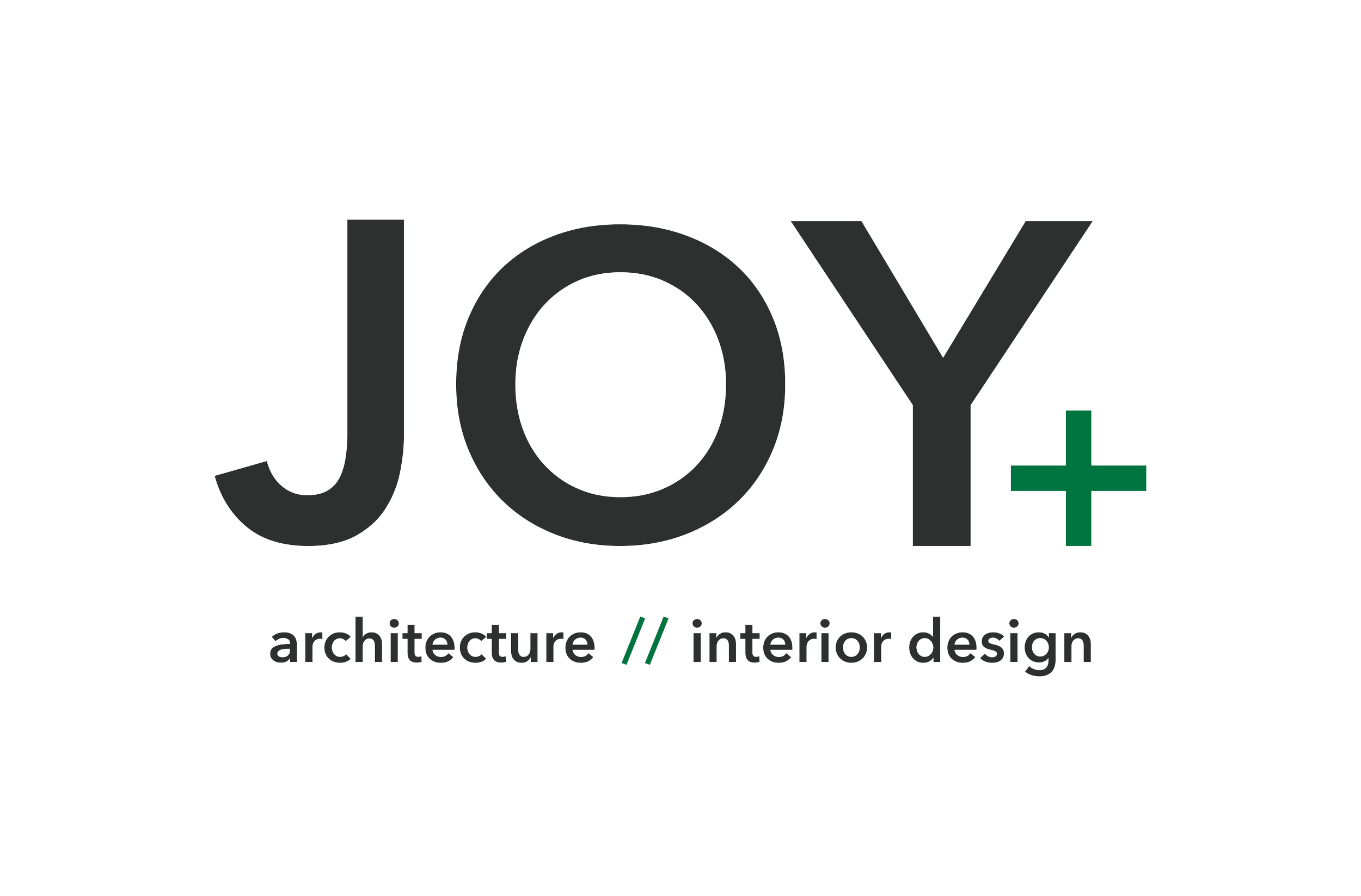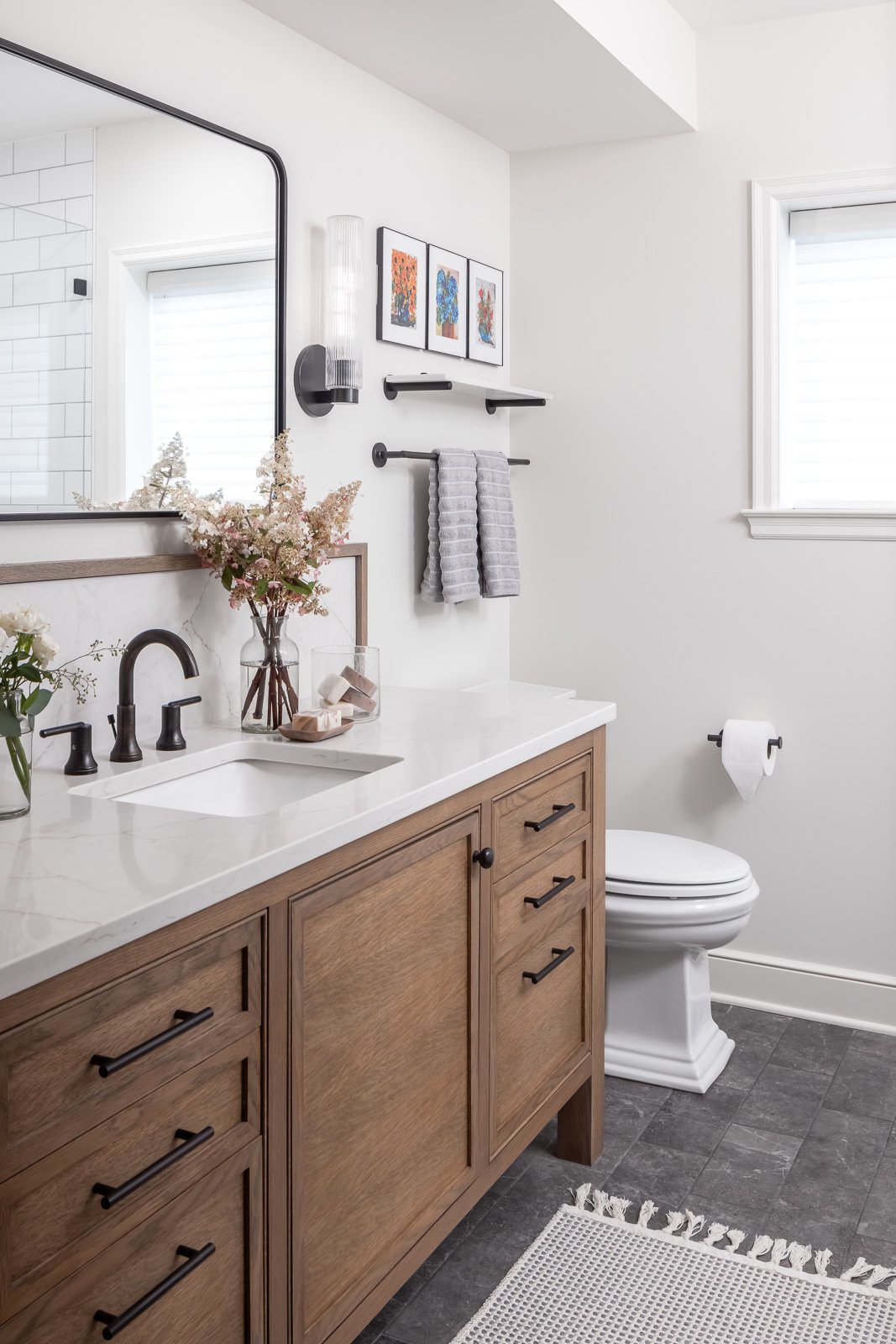HOMESTEAD HAVEN
The driving force behind this extensive renovation project in Richfield was the desire to create a beautiful and functional space for gatherings. With a penchant for hosting large family meals and get-togethers, the clients recognized the need to modernize their home. A key focus throughout the renovation was maximizing natural light, which was strategically incorporated into the design wherever possible.
ENTRYWAY
The outdated paneled breezeway underwent a dramatic transformation into a bright and polished room, setting a welcoming tone from the moment guests arrive.
KITCHEN
In the kitchen, the layout was revamped to enhance workflow and provide ample counter space, with the sink relocated to overlook a picturesque bay window. Out went the linoleum, replaced by timeless wood floors and striking black tiles.
To foster a cozy and inclusive dining experience, a custom built-in banquette was installed, effortlessly accommodating a large number of guests. Additionally, the renovation reconfigured a once-awkward pass-through between the dining area and the sunporch, effectively extending the dining room. This transformation incorporated new cabinetry for storage and introduced a dry bar and buffet area. While serving as a relaxing den during quiet moments, the space seamlessly transitions into a versatile entertainment area for setting up a bar and buffet service when guests are present.
BATHROOM
Recognizing the shortcomings of the primary suite, particularly in terms of privacy and storage, the renovation introduced a walk-in closet and privacy vestibule, enhancing both functionality and comfort. Lastly, the bathroom received a comprehensive update, completing the transformation of this Richfield residence into a stylish and practical Homestead Haven.













