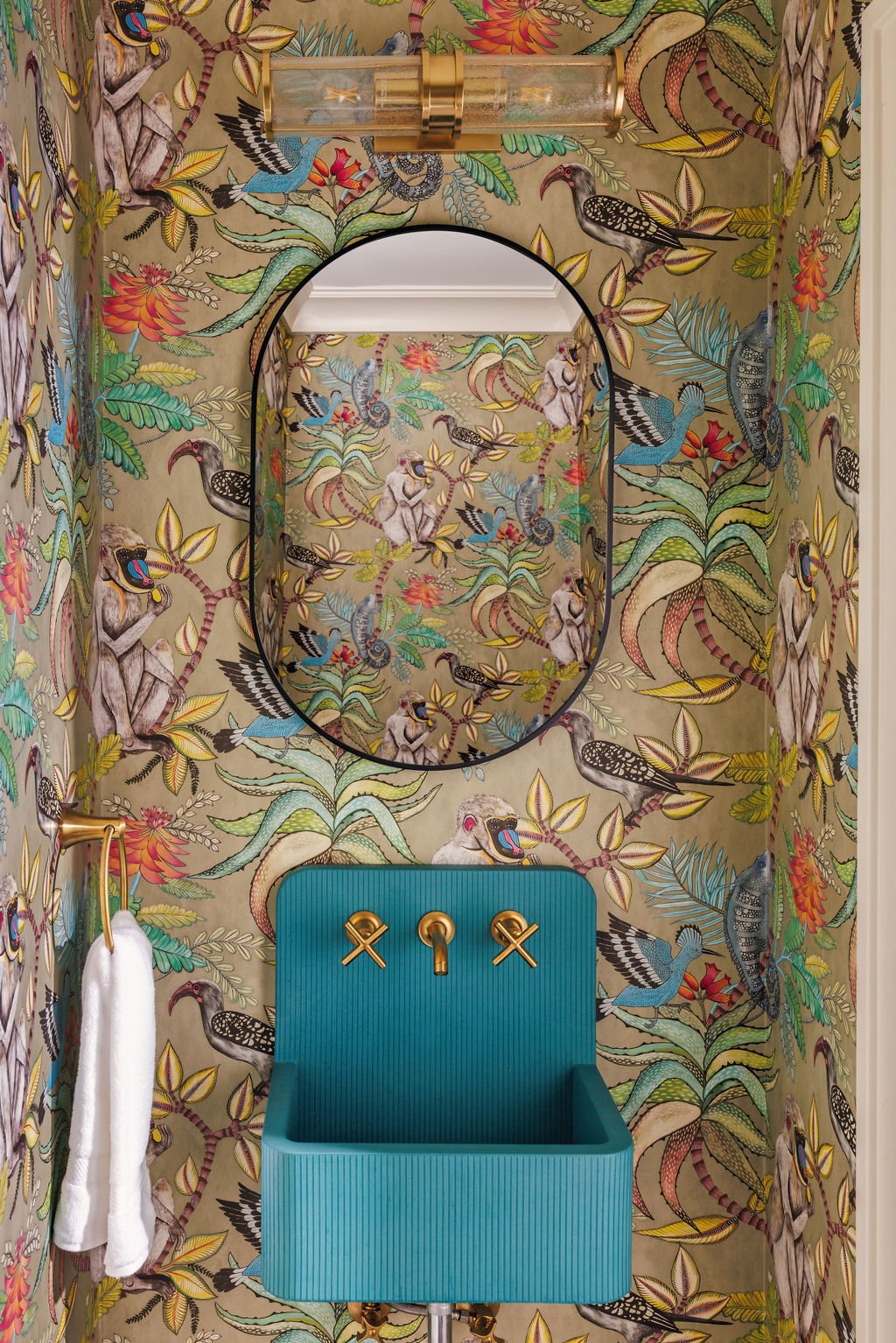Fremont Fun
Photography by @BethanyBirnie
This historic home in South Minneapolis needed updating to accommodate a family with three teenagers. Originally built in 1924, the woodwork and all the materials that were part of the renovation, were chosen to seamlessly blend the new with the old. The original millwork was replicated in both the remodeled rooms and in the new addition, ensuring the spaces look like they were part of the home from the start.
On the main floor, the original sunroom was converted to a much-needed mudroom with a closet and a powder room. Colorful wallpaper, cabinetry, and sink unify to fill the space with a sense of playfulness, add a layer of durability, and spark joy in the users. A new three-level addition includes a bedroom in the basement with full daylight windows, a new sunroom on the main floor with elevated views of the backyard, and a new primary suite on the second floor with a Juliette balcony facing the street. The other three existing second-floor bedrooms were reconfigured to create better circulation and more efficient use of the space. The laundry room was relocated from the basement to the second floor for added convenience.
Throughout the home, bold tiles, patterns, and fixtures reflect the owner's love of color and contrast. The client's decor style now seamlessly merges the historic and modern elements of their home, creating a cohesive space that perfectly suits their active, young family.


























