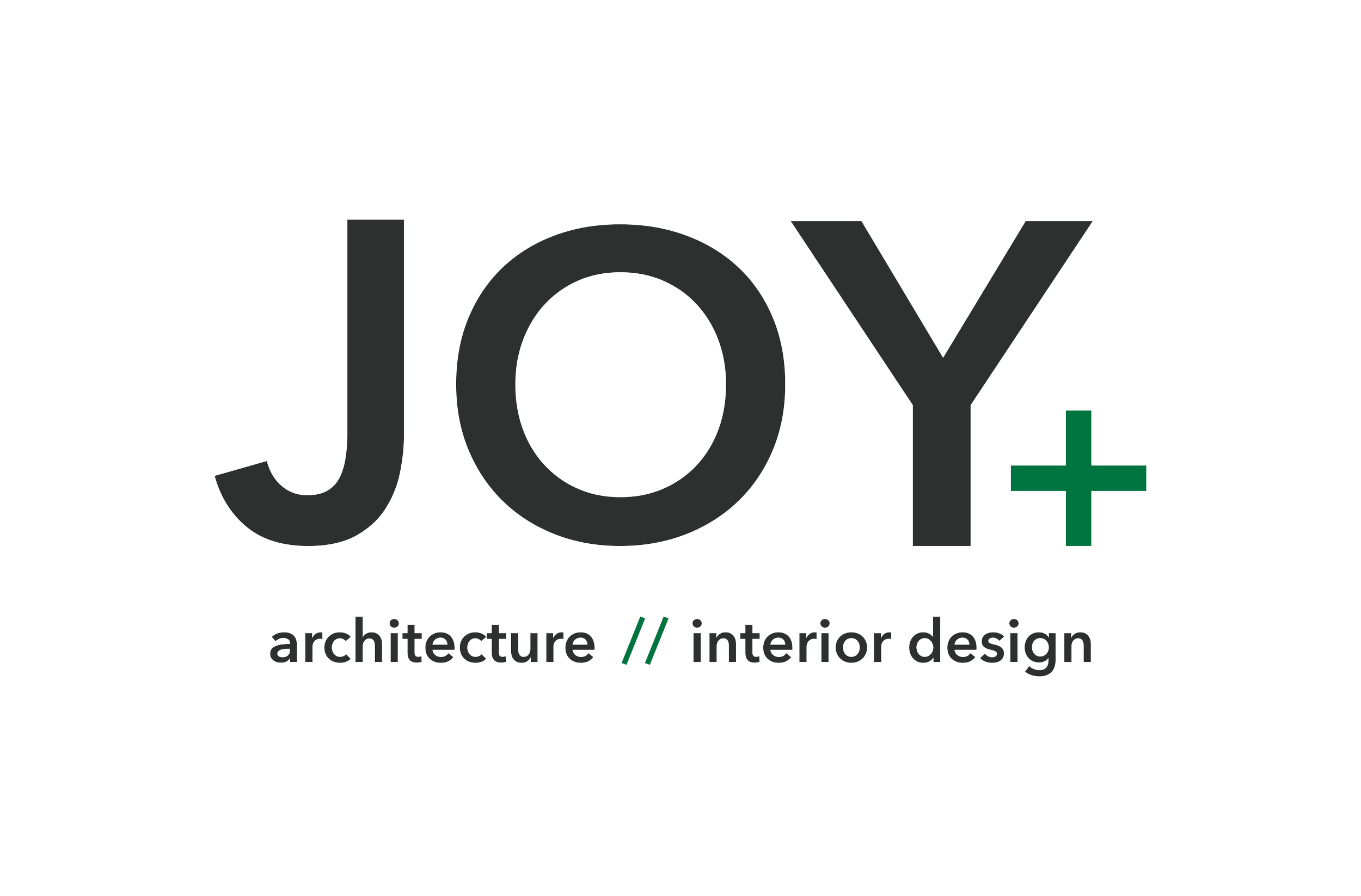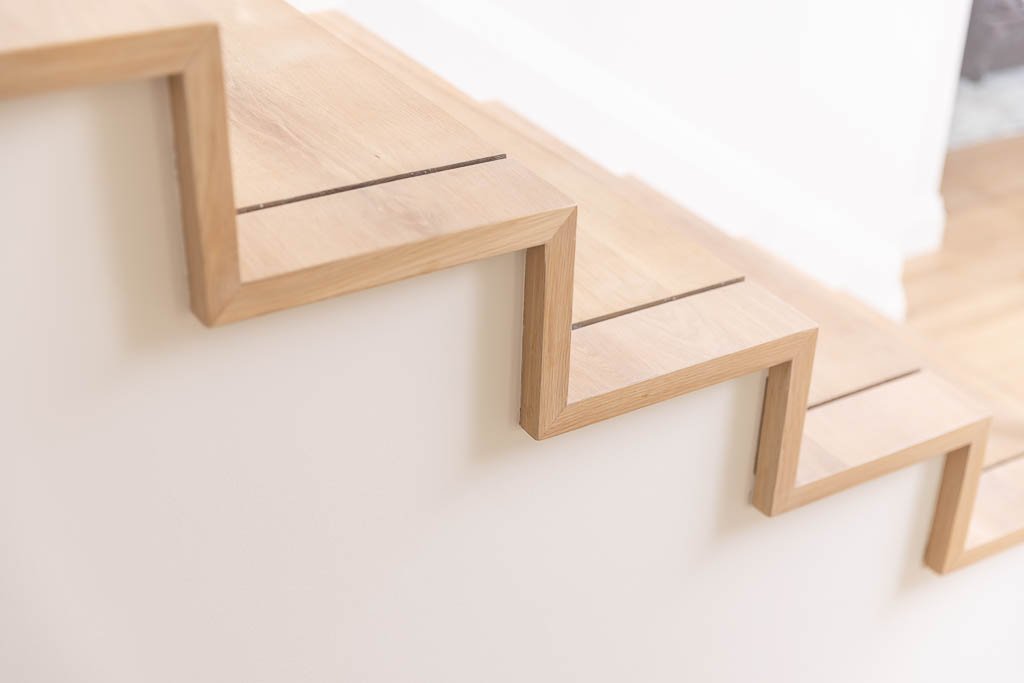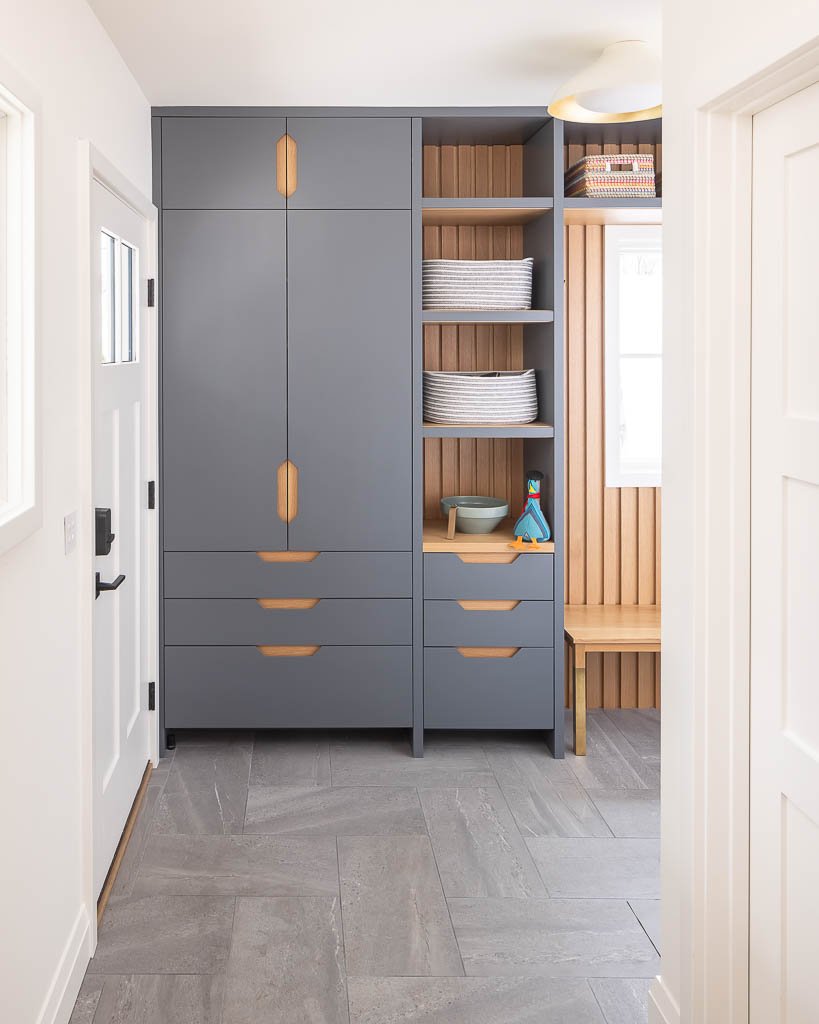FAIRFAX MODERN
This major renovation and addition in Edina solved numerous problems of functionality and lifestyle for our client. By rearranging the main level plan, adding some space to the back of the home, as well as a large double sliding door, we were able to create a modern, light-filled common space that showcases the client’s beautiful backyard and extensive art collection. The second level included removing the half-story and adding a full second floor and new roof. A spa-like retreat is nestled in the Owner’s suite with custom millwork and tile mosaic throughout.
Thanks to Home By Architects and AIA Minnesota for including our Fairfax Modern Renovation project!
Photography by Farm Kids Studio
Smart Lighting
Custom "smart" lighting by LELCH was incorporated throughout the home, with pre-set moods for each room. A cluster of Tom Dixon designed "melt" pendants with dichroic colors, coordinated with artwork on the nearby wall, were strategically placed in the upper-level stairwell. They invite light and color to dance around the hall, reflecting daylight from the new south-facing window, and cast an ambient glow in the evening hours.
living room
Mud Room
The new back entrance includes a mudroom and full bathroom with custom crafted built-ins, whimsical wallpaper, and inspired light fixtures that act as functional jewelry for each space. A white oak slat wall in the mudroom carves out a space for hooks and storage while giving the space an illusion of height.
Main bathroom
Home Office
The new home-office located at the front of the house incorporates custom cabinetry and incorporates wood and stone finishes that the client found inspirational. Custom made leather hardware combined with a turquoise paneled wall, draws color and texture inspiration from the client's art collection.
Artwork
Throughout the home, circulation routes focus the residents views on artwork, thoughtfully illuminated, coordinated with custom furnishings and accent light fixtures.
Upper Level Floor
Tom Dixon designed "melt" pendants
Staircase
The main level staircase was designed as a focal point of the home with white oak treads that extend past the supporting wall and a glass railing that slices through each stair.
Upper Level BATHROOM
OWNER’S Closet
OWNER’S BATHROOM
The large soaking tub has a view out the picture window and a backdrop of custom hand-glazed mosaic tile, designed in an ombre pattern as an abstract waterfall motif. The bathroom also features a floor to ceiling back lit vanity wall with princess quartzite slab counters. The walk-in steam shower incorporates ambient adjustable “mood” lighting.




































































