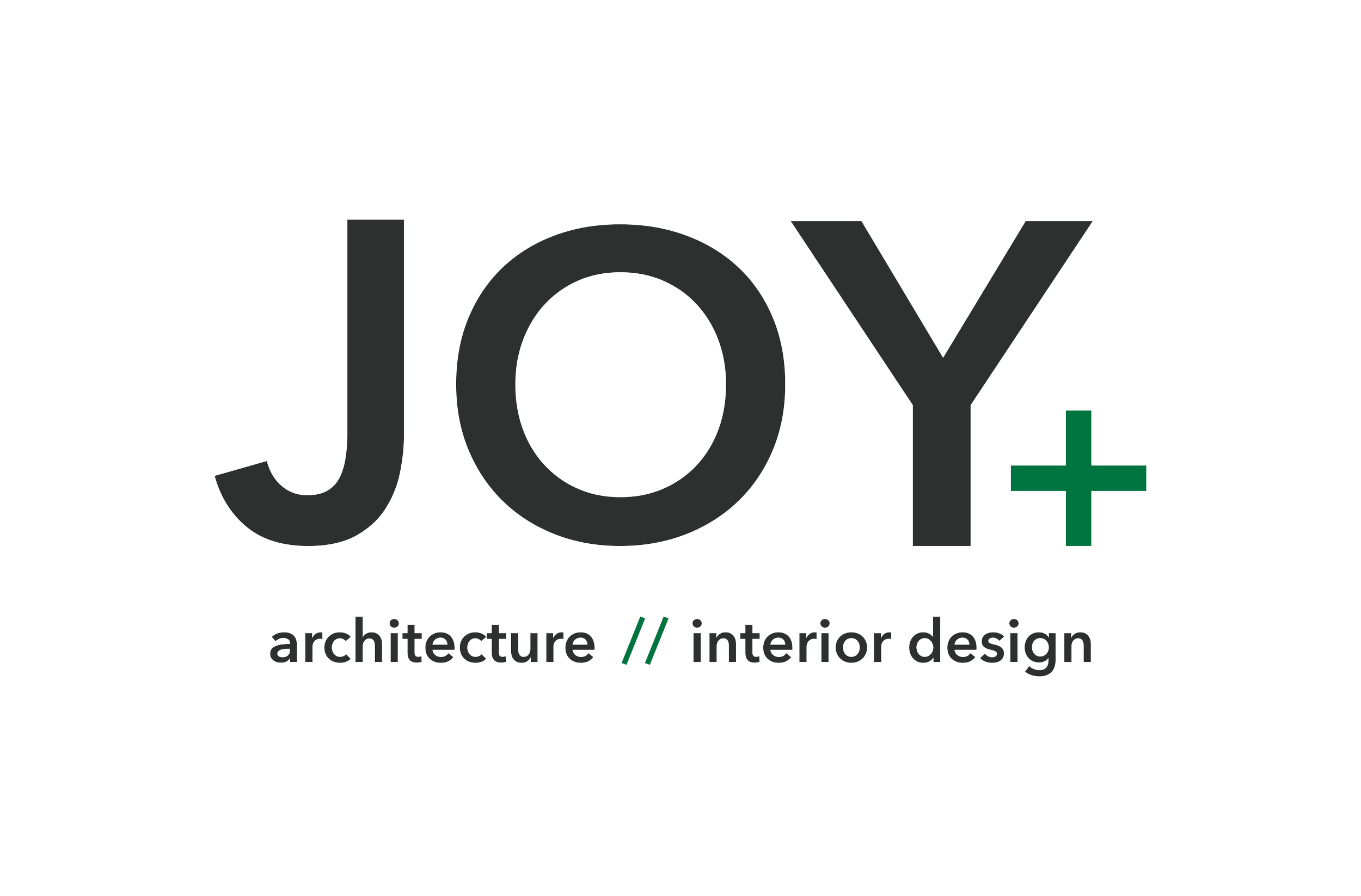JEWEL BOX CONDO






PROJECT INFORMATION:
2015 - WHILE AT CHOICE WOOD COMPANY
LOCATION - BLOOMINGTON, MN
TYPE - RENOVATION
ARCHITECTURE - JOY MARTIN
INTERIOR DESIGN - JOY CACCIA
BUILDER - CHOICE WOOD COMPANY
PHOTOS - PETER ATKINS
The owner of this condo had an art collection that the entry foyer needed to provide display space for, and an underwhelming home office and den space begged for something more stunning. The den was transformed into a beautiful wood paneled library; the foyer was renovated to include a vaulted ceiling with mouldings to mimic the library paneling. A new fireplace surround, wet bar, and bookcases were designed to create a central focus for the living room and a new buffet in the dining room united the style of all three spaces.















