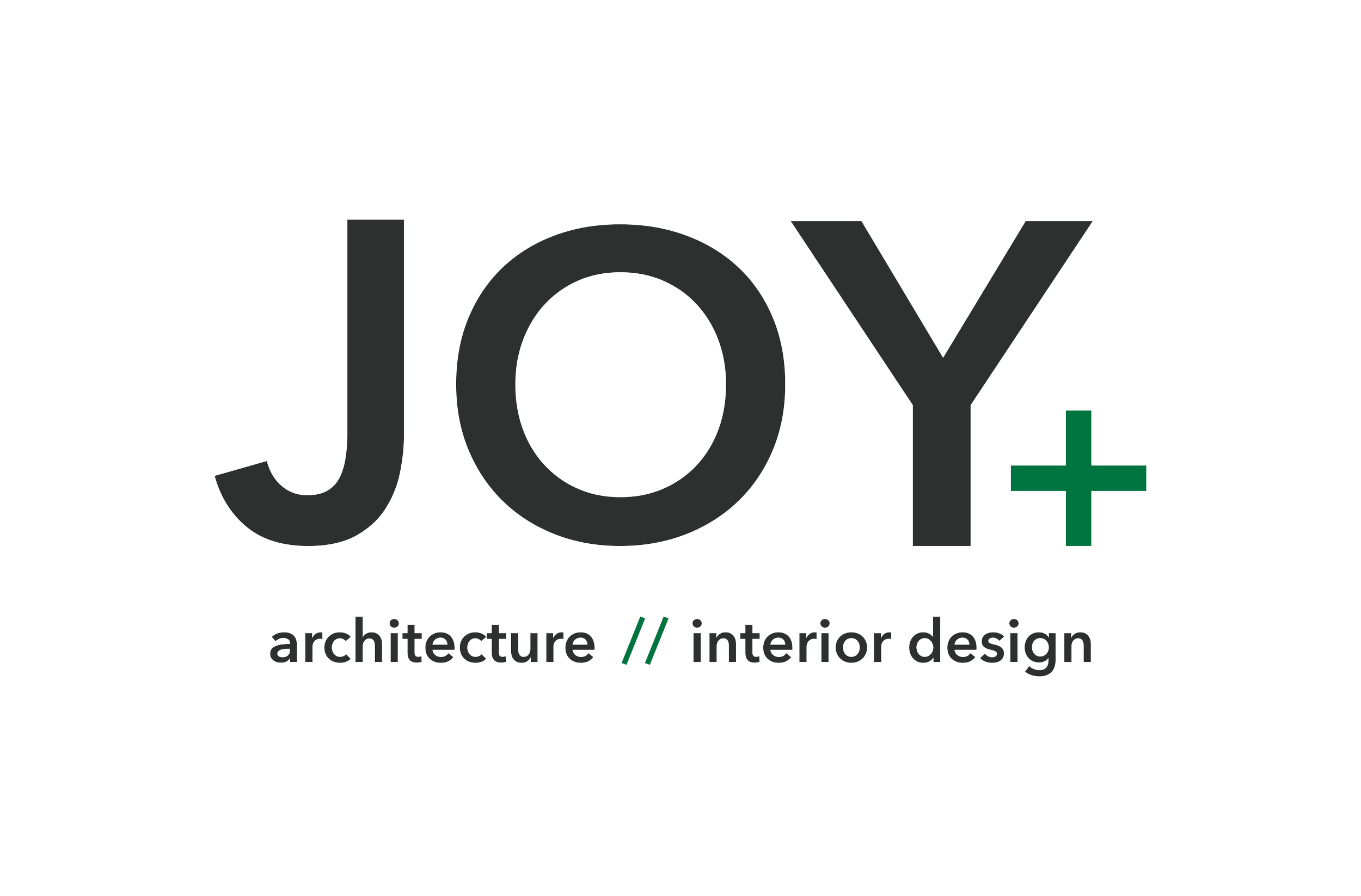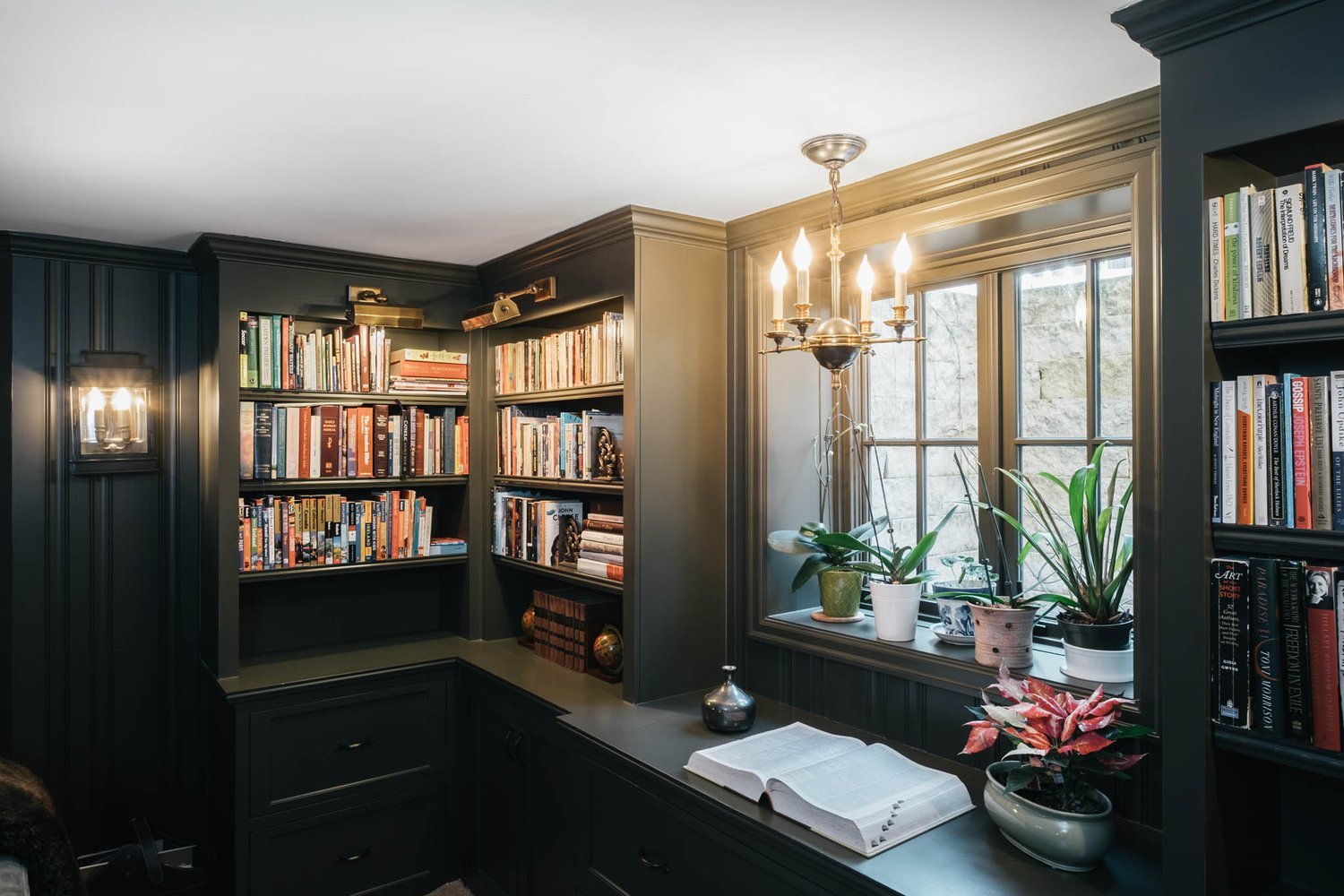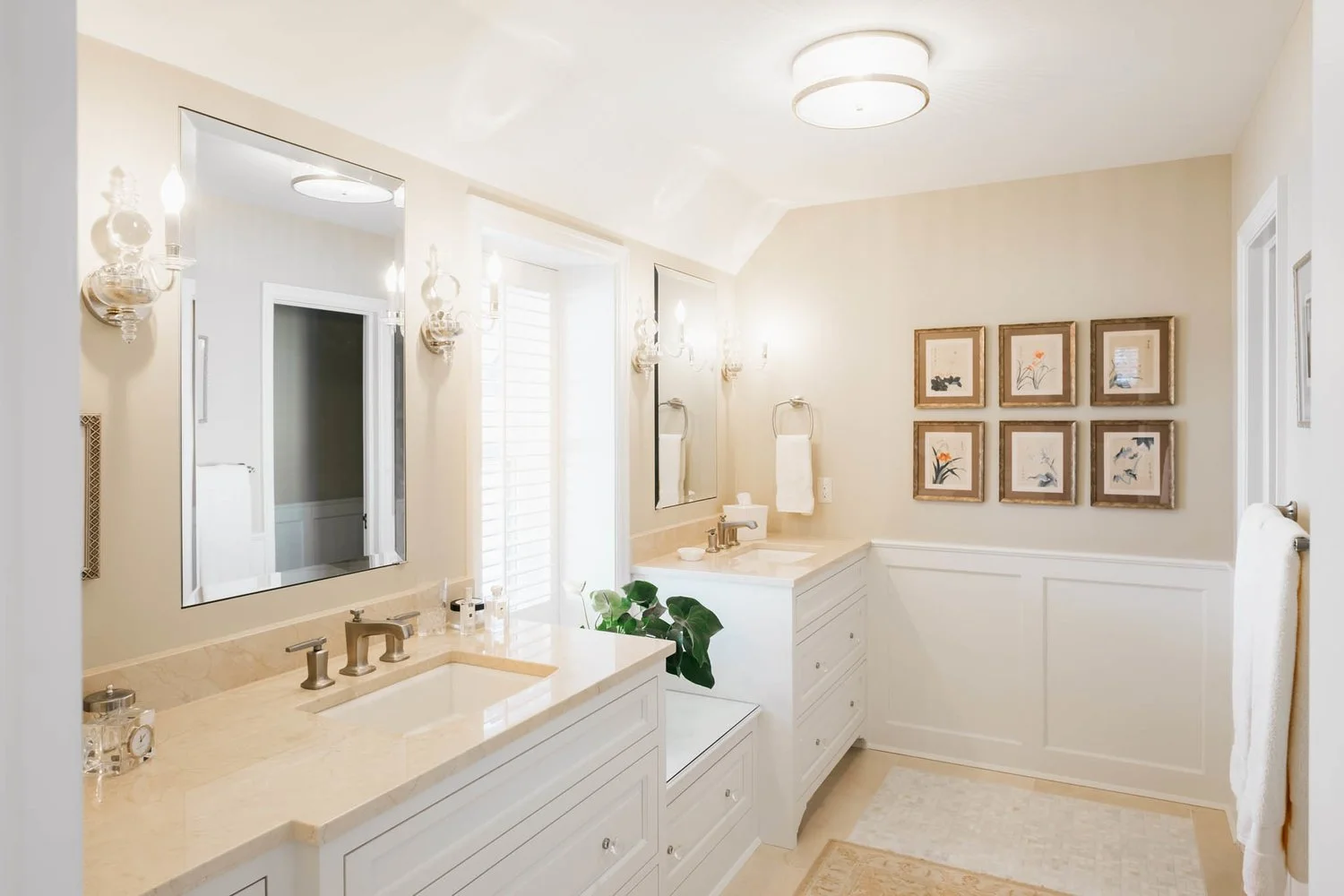FRENCH PROVINCIAL
This beautiful home was built in 1936 in the French Provincial style and had a segmented floor plan with inefficient use of space. The owners wanted to update the look and function of their home without losing the charm of its original character. The design incorporated a 3-level addition including a basement guest suite and exercise room, a main level kitchen and family room with expanded formal dining, and a second floor master suite. The back of the house was opened up with extensive windows facing the beautiful backyard patio, and an open floor plan concept was achieved while retaining the feel of the original home. This project was completed by Joy Martin as the architect while at Choice Wood Company. A new garage and landscaping completed the entire property renovation this fall.







































