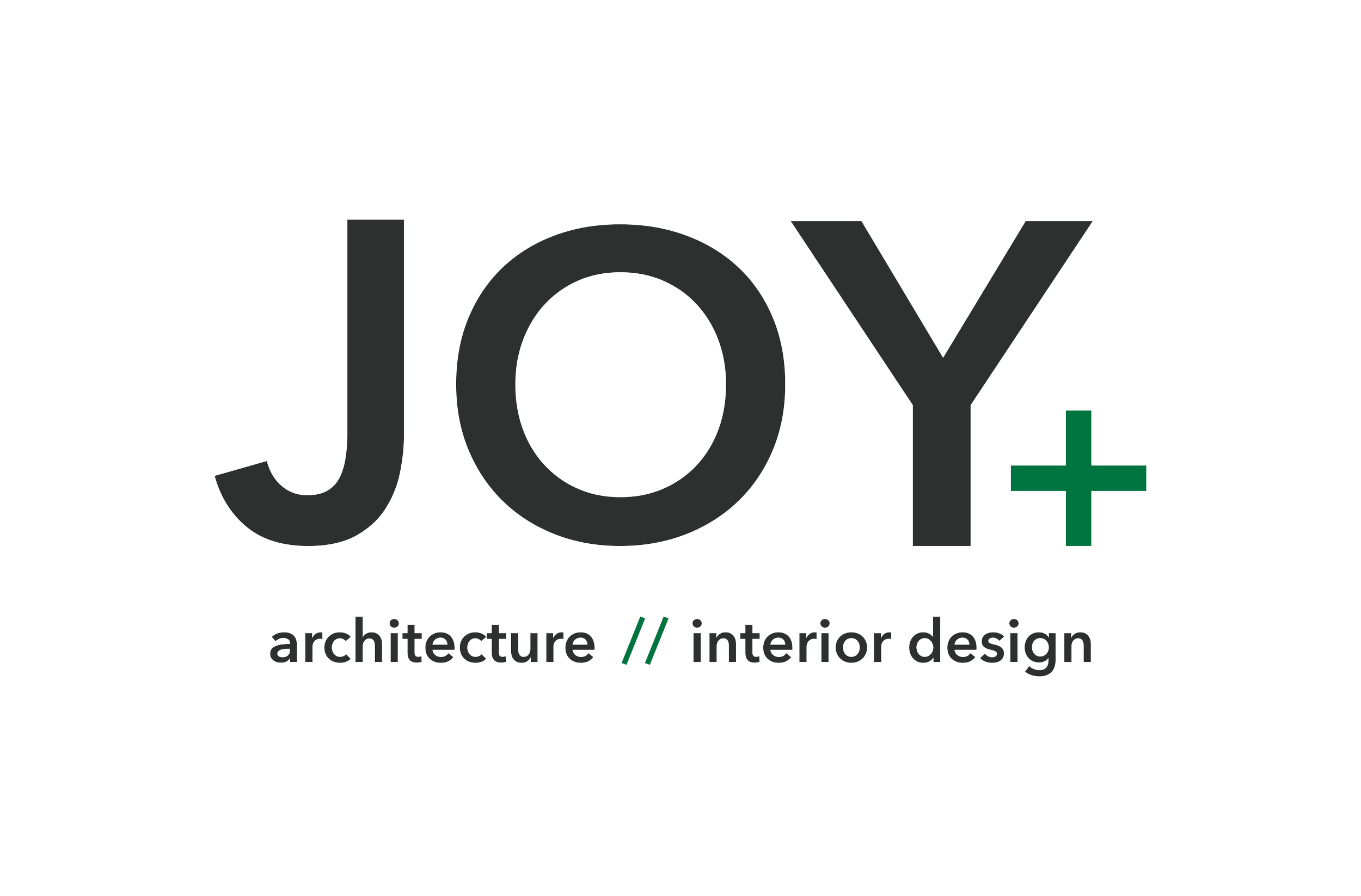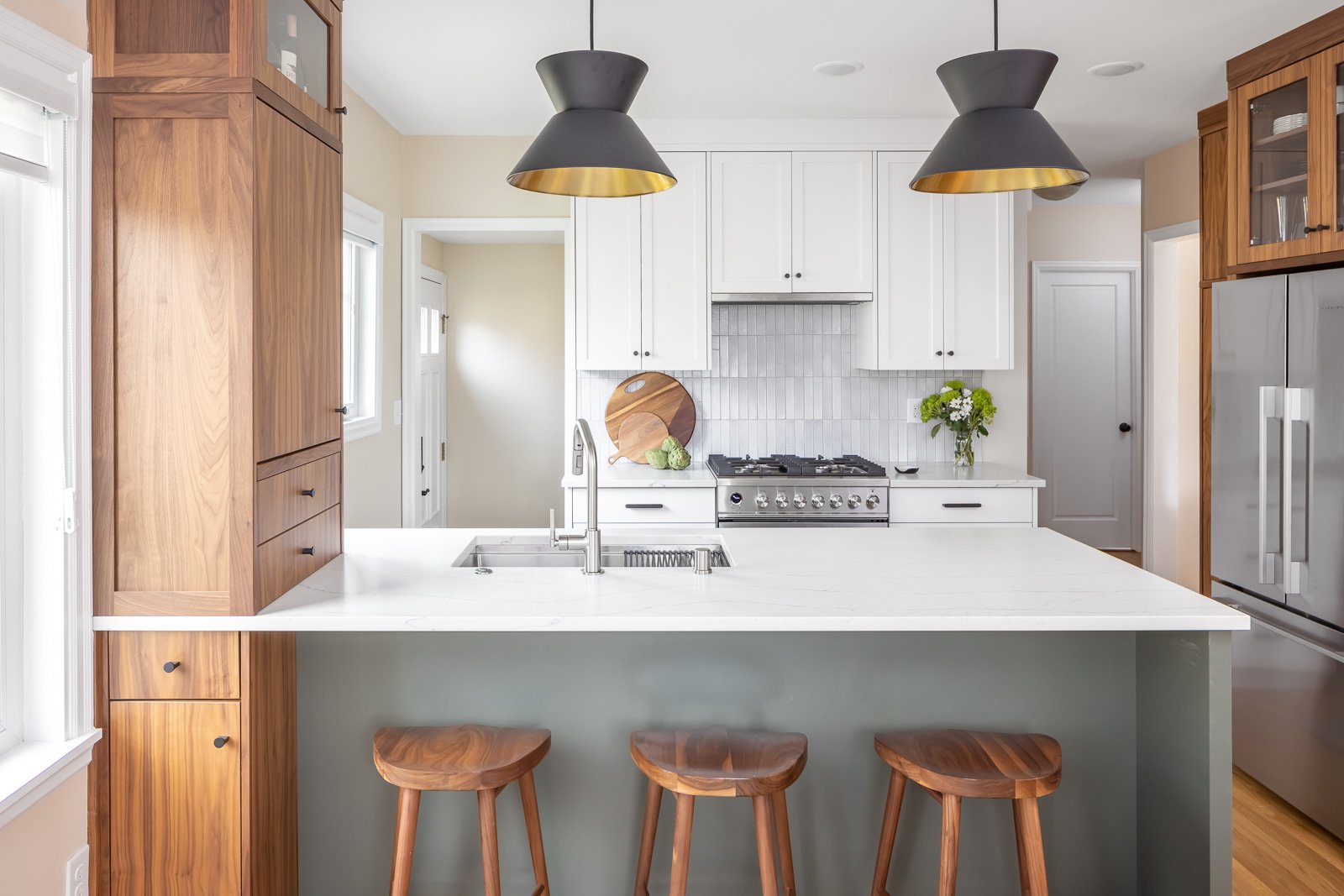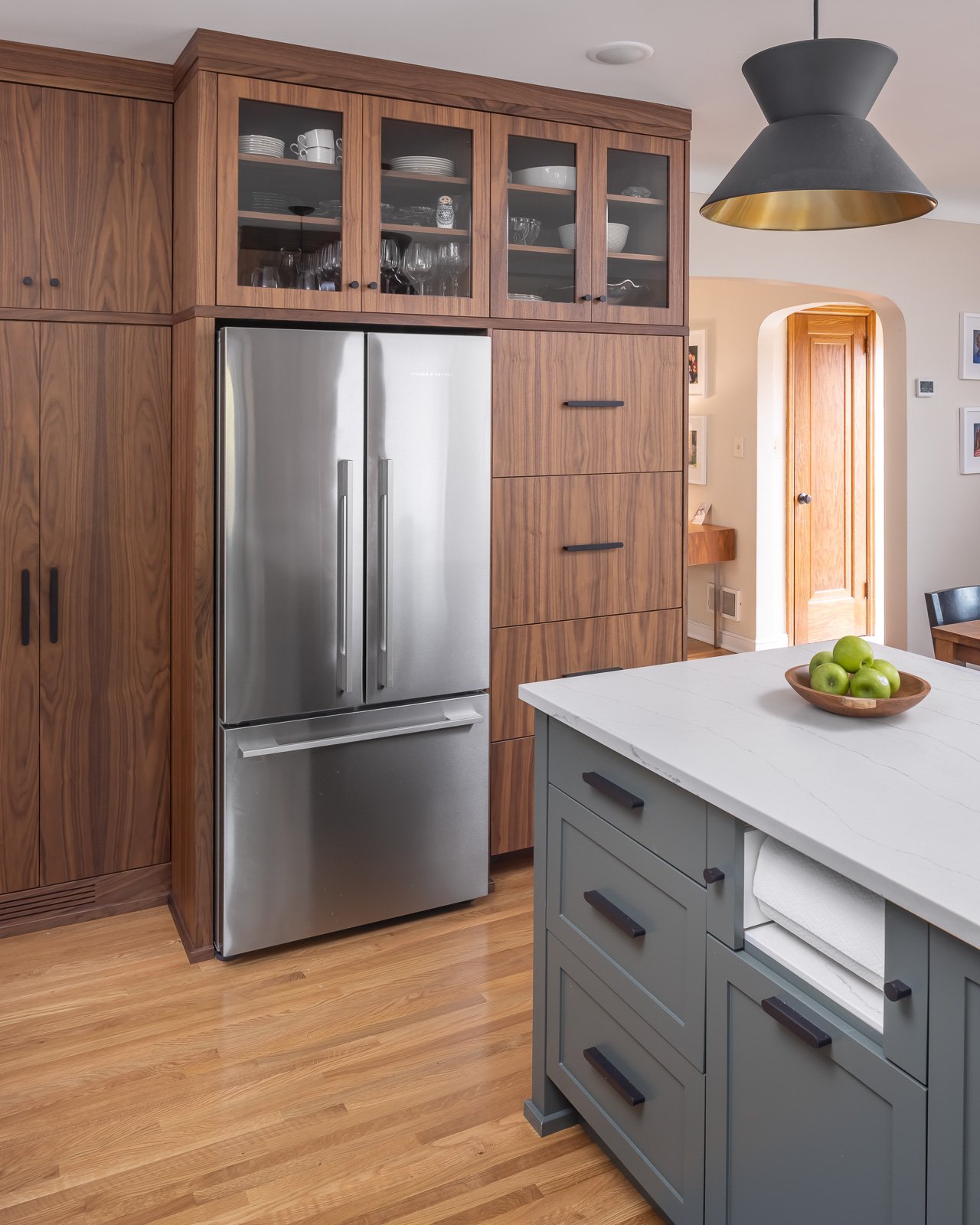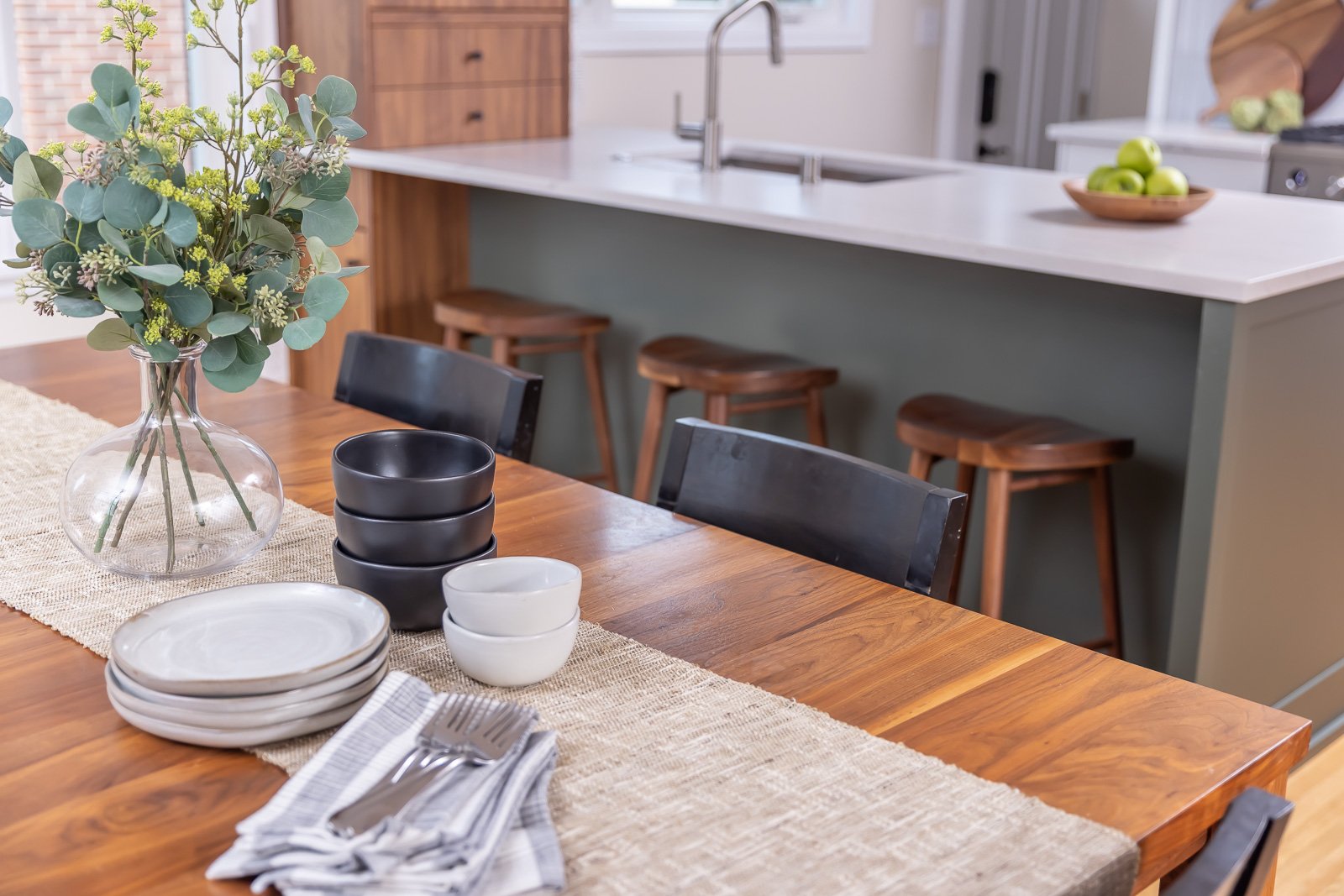DIAMOND LAKE
Tasked with optimizing the home’s available space, our studio made the most of every square inch. We blended functionality with thoughtful design to transform this cozy, 1,900-square-foot residence into a true showstopper. Now featuring both display and concealed storage, upgraded finishes and artisanal touches throughout, this home is not only perfectly practical, but undeniably stylish.
The full-home renovation was executed with care, ensuring none of the home’s 1940s charm was lost. Our team’s appreciation for architecture is evident in all we do, from the overall layouts we create down to the tiniest details.
To elevate this home’s original charm, our team curated a collection of quality materials, including Cambria countertops, marble surrounding the fireplace, locally crafted walnut cabinets, Arto brick tile, and mosaic marble flooring from Fantasia Tile. Eye-catching pendant lights from Rejuvenation in the shared spaces illuminate the home, and ensure it shines bright.
KITCHEN
Because the kitchen is the hub of family life, it’s especially important to strike the delicate balance between form and function within its walls. Our team added custom features, like a hidden coffee bar, tucked-away microwave, built-in paper towel holder, and pull-out cabinetry to achieve this goal. Even space constraints couldn’t stop our team from infusing elegance and function into the kitchen!
CHILD’S BEDROOM
To update this space, we converted a closet into a versatile desk/vanity area – built to encourage creativity and productivity, no matter the assignment. What was once an underutilized closet was reimagined, much to the delight of both parents and kids!
BATHROOM
The solution to this space involved strategic storage yet again. We transformed a cramped bathroom into one featuring a concealed medicine cabinet, pivoting mirror, and counter pullout positioned above the toilet to maximize the vanity counter space.











