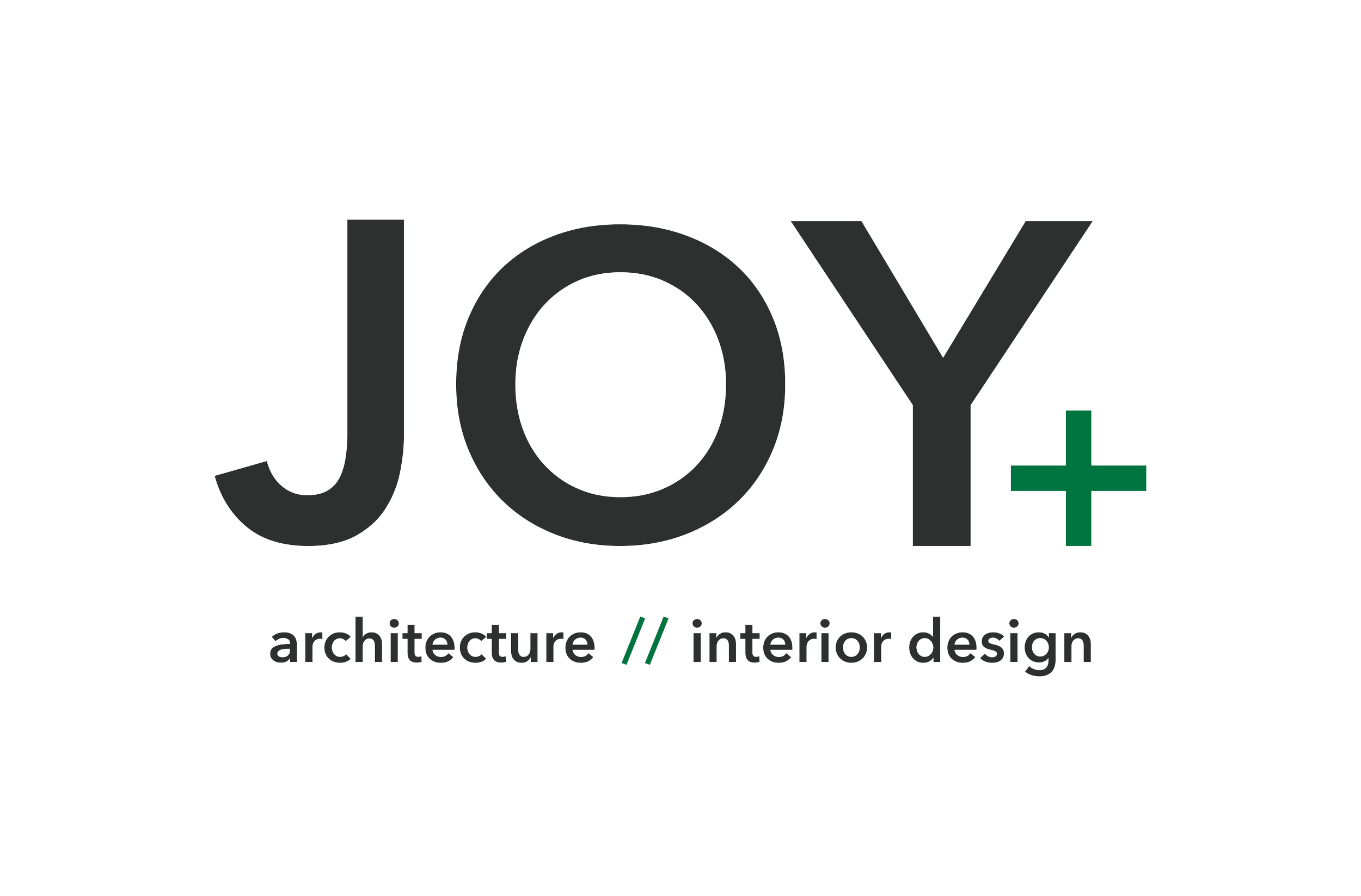
Prairie Style Redux

Prairie Style Redux
This home in Mendota Heights was built in the 1980s by the client. The style was originally based on the Prairie School Style but had aged a bit after 30 years. We worked with the structure of the home and the octagonal footprint, drawing on the warm wood tones in the existing cedar tongue & groove ceiling.
Joy designed a double column motif that was used in a few locations around the home to frame "moments" and to delineate spaces. While the kitchen floor plan was not significantly altered, the style is new and refreshed, and created a wall of pantry space that was previously underutilized. A wet bar was added to make entertaining easier in the converted sunroom adjacent to the kitchen.
This renovation was a down-to-the-studs project that was completed by Joy while she directed the architecture department at Choice Wood Company. Choice Wood served as the general contractor and completed the construction, including the custom cabinets. Jeannie Blenkush worked with the client to create the beautiful and cohesive interior design.

Prairie Style Redux
This home in Mendota Heights was built in the 1980s by the client. The style was originally based on the Prairie School Style but had aged a bit after 30 years. We worked with the structure of the home and the octagonal footprint, drawing on the warm wood tones in the existing cedar tongue & groove ceiling.
Joy designed a double column motif that was used in a few locations around the home to frame "moments" and to delineate spaces. While the kitchen floor plan was not significantly altered, the style is new and refreshed, and created a wall of pantry space that was previously underutilized. A wet bar was added to make entertaining easier in the converted sunroom adjacent to the kitchen.
This renovation was a down-to-the-studs project that was completed by Joy while she directed the architecture department at Choice Wood Company. Choice Wood served as the general contractor and completed the construction, including the custom cabinets. Jeannie Blenkush worked with the client to create the beautiful and cohesive interior design.








